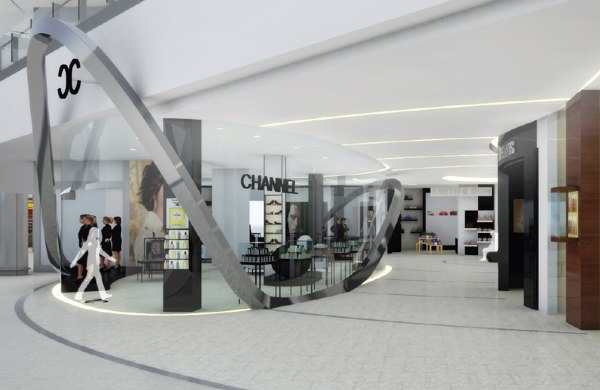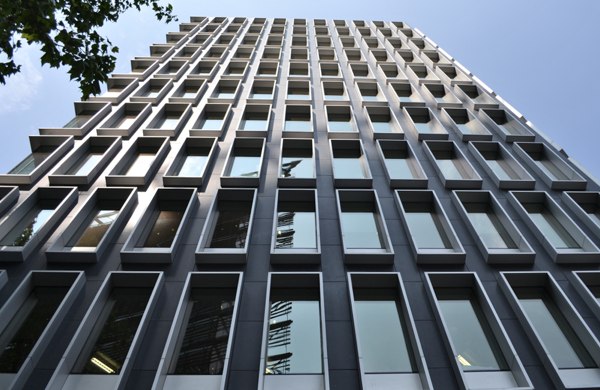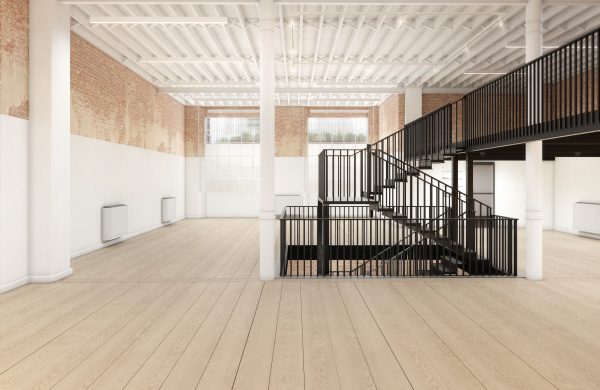Projects










Ted Baker London Headquarters
Lightweight mezzanines and staircases provide an aesthetically pleasing solution for maximising the space at Ted Baker's London headquarters.
Davies Maguire were appointed to provide structural engineering services for the fit-out and internal extension of the ground and lower ground floors of a recently completed RC-frame structure in Central London. The space is Ted Baker’s new London Headquarters and provides studios, mock retail spaces and office space for the head office team.
The existing frame is the lower two levels of a 10-storey RC-frame with residential units from level 1 and above. The ground floor is currently double height, so to increase the floor space, three lightweight mezzanines were installed. Davies Maguire designed a lightweight steel and CLT panel frame for each location. The benefit of the solution is that is provides the shallowest structural zone, to ensure maximum head heights on each floor, and creates an aesthetically appealing exposed soffit. The lightweight frame will connect into the existing RC columns where possible to reduce the number of new steel column needed.
There are six staircases proposed to allow access between the three floors. To reduce the point loads on the existing RC-frame, these staircases are also lightweight steel frames. Davies Maguire have carried out detailed vibration analysis on all staircases to ensure user comfort is maintained when in use.



