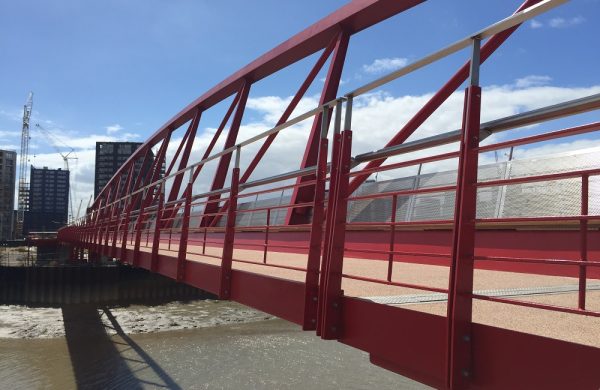Projects
















Network Rail Standard Footbridges
Two standard railway station footbridges for National Rail, designed to be easily and quickly constructable, while also being adaptable to different local constraints. Davies Maguire also helped to develop a parametric BIM tool to facilitate the bridge design being adapted to a variety of contexts.
In 2018 Network Rail set out on a program of improving its approved designs for railway station footbridges. The objective was to develop designs for stations that are fully accessible, user friendly and visually appealing. Various design teams produced generic designs that are now standards within Network Rail, and Davies Maguire was the structural engineer on two of these designs – the ‘Beacon’ and the ‘Frame’ – working with Haskoll Architects and Gottlieb Paludan Architects respectively. All designs have covered or uncovered deck options.
The Beacon bridge is a modern interpretation of the traditional railway footbridge, characterised by its minimal steel structure, and the internal tower illumination which gives it its name. The first uncovered Beacon bridge is currently being constructed in Garforth.
The Frame bridge has a structurally independent roof and deck, and has been designed as a modular structure to achieve ease of construction and flexibility in configurations. Davies Maguire worked closely with the architect to develop a parametric BIM tool in Revit which can be used to rapidly optimise the structural design to different conditions.
Predefined views and sheets in the model, plans, sections and details are automatically updated with the parameters to achieve ready-to-print packs of information each time the parameters change. This also allows users to extract cost estimates and detailed material quantities, reducing design time and the overall project schedule by moving more quickly from programme to final and approved design.

