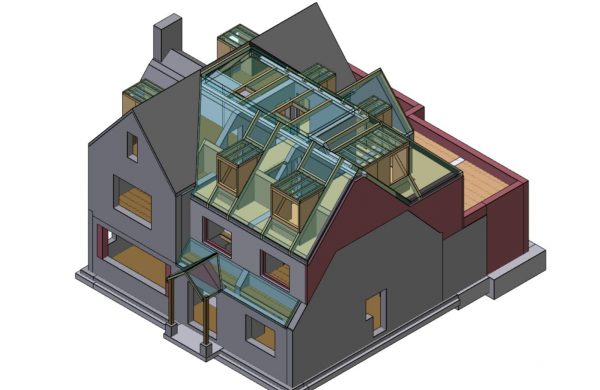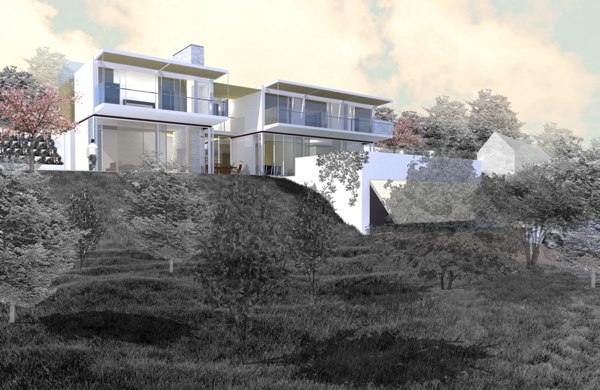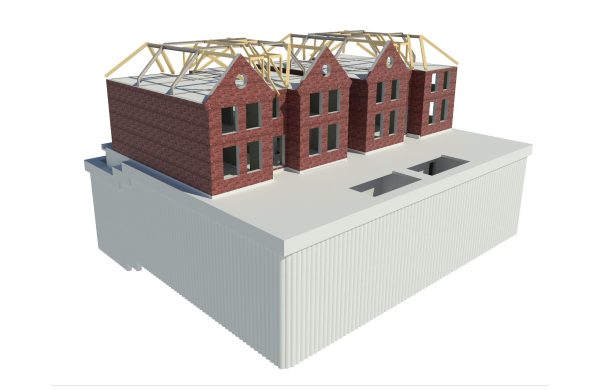Projects












Madingley Road
Madingley Road is a partial demolition, extension and refurbishment of an existing residential home in Central Cambridge. The proposed home will have an impressive entrance way with a feature staircase and larger living space throughout.
The proposed works include the demolition of a previous single storey extension at the rear of the property, and a large, two storey extension is to be put in its place. For ease of construction, the extension is to be built from loadbearing masonry walls with precast concrete planks to form the first floor slab. Steel portal frames are to be utilised within the existing building to maintain the stability and allow for the large open living spaces.
A feature staircase will become the centre of the home, and will be made from a folded steel plate and clad in stone. The architectural proposal is to have the stair floating away from the walls and not have any supporting columns. The folded plate was therefore designed to span between risers that were connected to the masonry walls at intervals.



