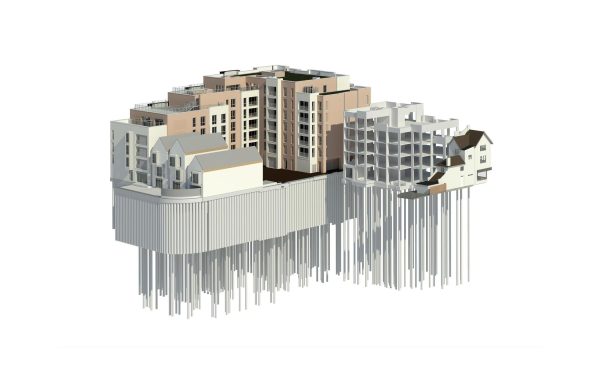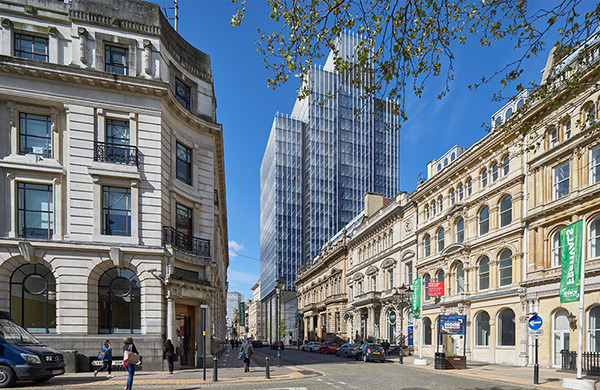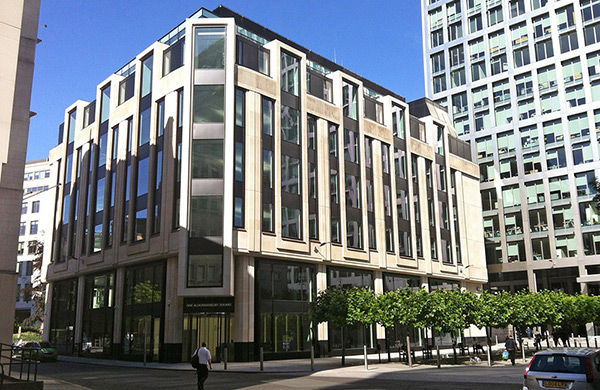Projects






















Lower Marsh
Low-carbon, re-use of existing 1990s concrete frame, with a 2-storey extension through lightweight steel framing, close to Waterloo Station in London
Davies Maguire were appointed by Oslo Holdings Limited in March 2021 to provide structural and civil engineering services for the proposed refurbishment of 1-5 Lower Marsh in Lambeth, Greater London.
The original concrete frame structure was built between 1990 and 1991, and is 5 storeys tall with a single storey basement. The proposed development adds 2 storeys at roof level, a single storey extension at ground level, and makes various alterations to the existing frame throughout, including infilling the central atria at levels 2-4 to increase the floor area. The proposed structure for the extension is a steel frame supporting hollowcore slabs, chosen to minimise the additional weight on the existing structure and foundations, and to provide a high-quality exposed soffit for the additional storeys. The existing stair cores and lift shaft are extended vertically to provide stability to the new levels, and new door openings are proposed on the rear face of the lift shaft to satisfy the requirement for a firefighting lift, requiring a remedial detail which utilises steel channels bolted around the perimeters of the openings.
With limited archival information available, a thorough suite of structural investigations was carried out on the existing structure to enable back analysis and justification of the proposed structural alterations. The majority of the existing structure has been justified for the proposed loading with no need for strengthening, achieved through minimising additional load and utilising latent capacity in the original design. In some areas of the slab where new openings are proposed, carbon fibre strengthening is required to prevent localised slab failure. This is to be applied in strips, adhered using resin to the top or bottom face of the slab. The carbon fibre supplies additional tensile strength where applied, supplementing the tension reinforcement where the existing provision is insufficient.
The existing below-ground drainage system combined foul and surface water drainage throughout the site. To satisfy the requirement for Sustainable Drainage Systems (SuDS) measures, the proposed network diverts rainwater to an attenuation tank buried in the courtyard and installs green roofs to treat runoff at roof level. In addition, much of the existing foul network has been maintained with the installation of a replacement foul pump at the basement level. The final manhole on site will combine the foul and surface water drainage before being discharged into the Thames Water combined sewer connection.
Images courtesy of Fathom Architects



