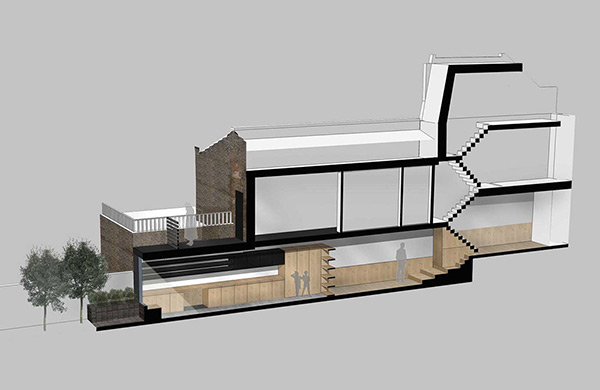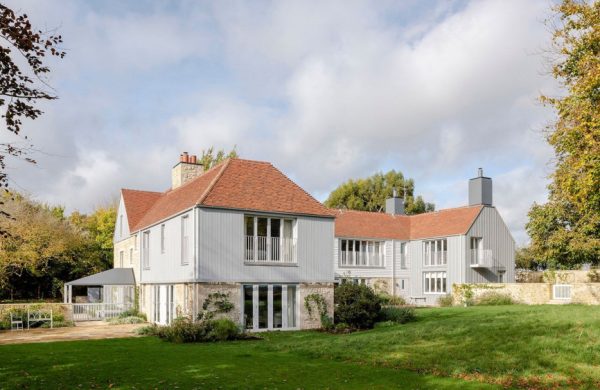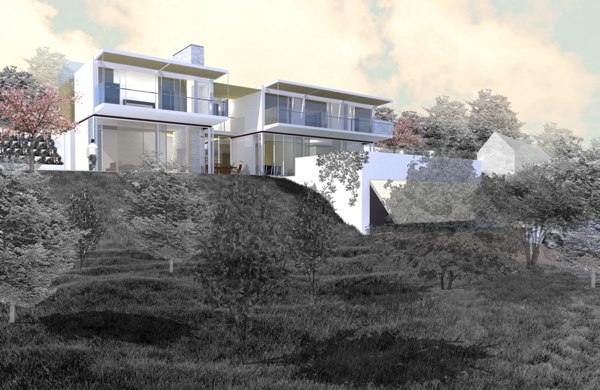Projects








Knowle Park
Knowle Park involves the demolition of an existing house and construction of a detached new-build house in Cobham.
We initially became involved in the project at the demolition stage where we assisting in preparing the demolition specification for the existing house as well as site investigation works to determine the ground conditions.
The property is a three storey structure including loft and a lower ground level with integrated garage. Large open areas at ground floor level open out to the rear garden. A hidden steel composite beam system allows the space to be column free. The main load bearing structure is constructed using Beco Wallform – an insulating concrete formwork system which while offering significantly better thermal performance to traditional masonry, is also much quicker to construct and has lower labour and equipment requirements. To reduce overall structure weight and therefore foundation sizes, timber has been specified at roof and loft levels.



