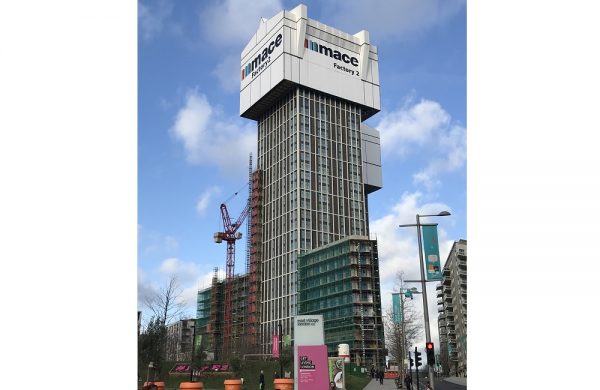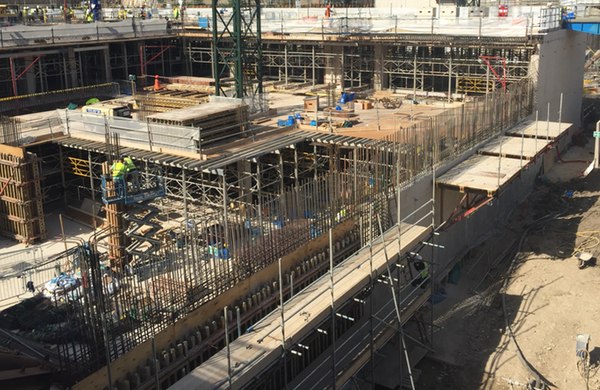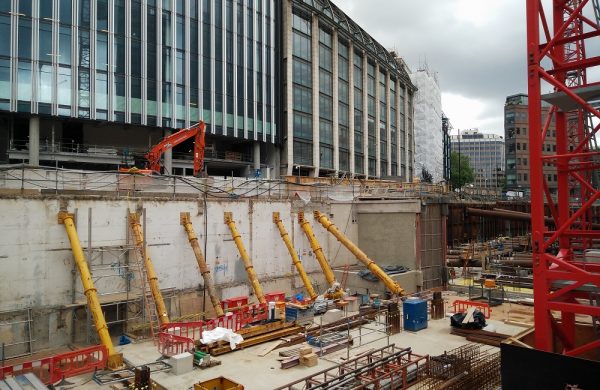Projects
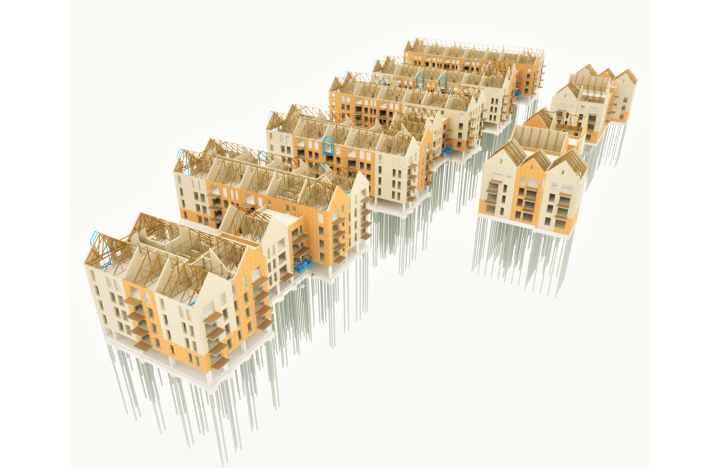
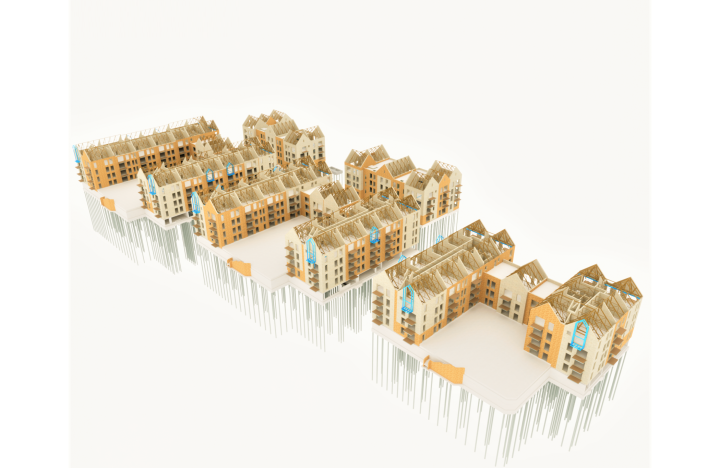
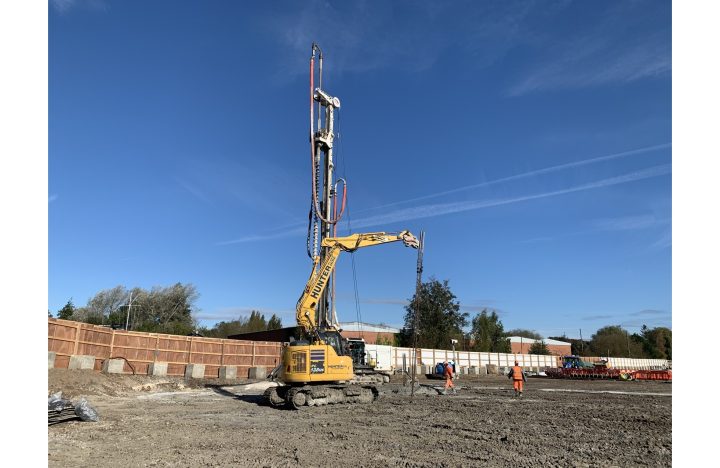



Hertford Gasworks
This project is on an existing brownfield site in Hertfordshire, which contains contaminants due to its past life as a gasworks. We are working with a major housebuilder to construct 350 apartments and 30 houses, using precast concrete planks spanning between masonry load bearing walls.
This project is on an existing brownfield site in Hertfordshire, which contains contaminants due to its past life as a gasworks. We are working with a major housebuilder to construct 350 apartments and 30 houses. The apartments are constructed in 5 separate blocks, of which 2 are providing social housing. The structure is traditional, with precast concrete planks spanning between masonry load bearing walls. The masonry also provides the stability system. The roofs are generally constructed in softwood trusses, with flat areas to conceal vents and other plant equipment. There are then some feature elements built with steel frames. These form cantilevered feature balconies, which create architectural interest and benefit from far reaching views along the adjacent canal. Other balconies are standardised steel frames, which can be brought to site fully formed. This ensures better quality from factory built finishes, and improves health and safety as they can be directly bolted on externally.
The houses are arranged in terraces on the Southern portion of the site. They are also constructed with load bearing masonry walls, and lightweight timber joists. In some areas, there is a lower ground floor recessed into the slope in the ground. Careful consideration has been taken in the design of the retaining walls here, to ensure waterproofing is provided adequately. There are also high risks of ground gas, so on the advice of specialists there will be a void beneath a beam and block floor.
Davies Maguire are also completing the civils design on the site. This is complex due to the level changes, existing sewers across the site which require diversion and areas of high flood risk. The attenuation has been incorporated with blue roofs and below ground attenuation tanks, to limit the surface water outflow which is permitted into the adjacent canal. Early engagement was undertaken with the local authorities and waterways stakeholders to ensure agreement on the proposed drainage strategy. Careful coordination has also had to take place with the landscape architects to ensure trees can be accommodated across the site, around the attenuation tanks.
