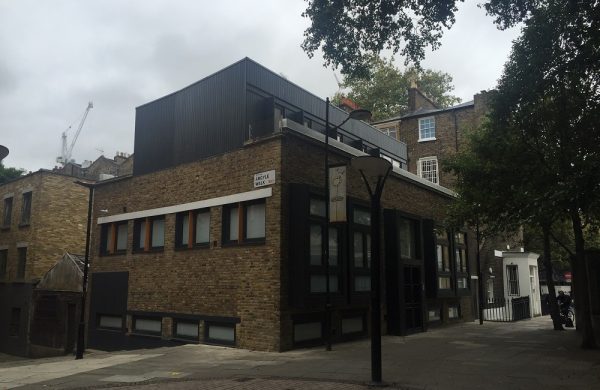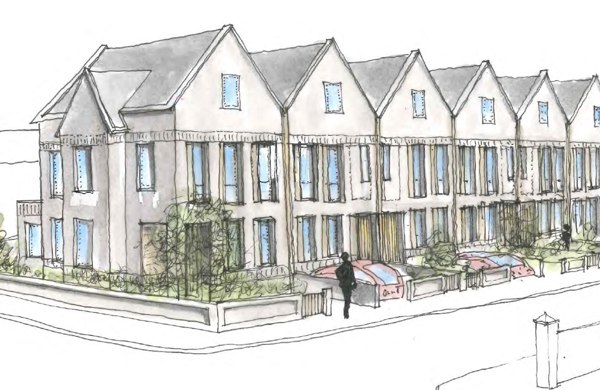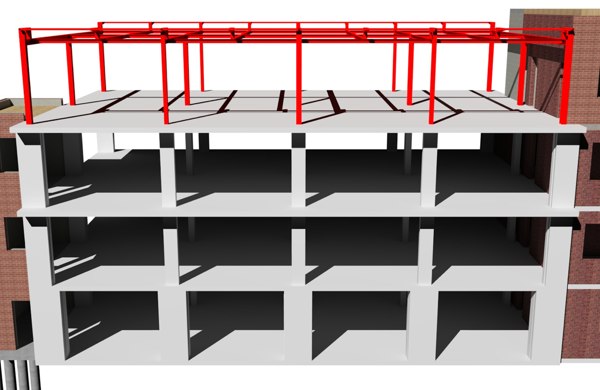Projects












Dean’s Mews
The existing buildings at 7-10 Dean's Mews are to be demolished to make way for a new build three storey residential development that fits with the historical architecture of the surrounding buildings.
The site at 7-10 Deans Mews is constricted, as it is bordered on three sides by existing historical buildings. The new development is therefore architectural sympathetic to its surroundings, and structurally designed to minimise effects on the neighbouring structures.
A lightweight steel and timber frame has been selected as the structural solution, which reduces loading, allowing for the most efficient and economical foundation system. The steel frame also lends itself to a fast track programme and various foundations solutions were explored to help manage challenging party wall issues.
Floor vibrations were carefully considered during the design stage of the steel frame, to ensure the lightweight timber and steel frame were not subject to low natural frequencies, thus producing a comfortable living space.



