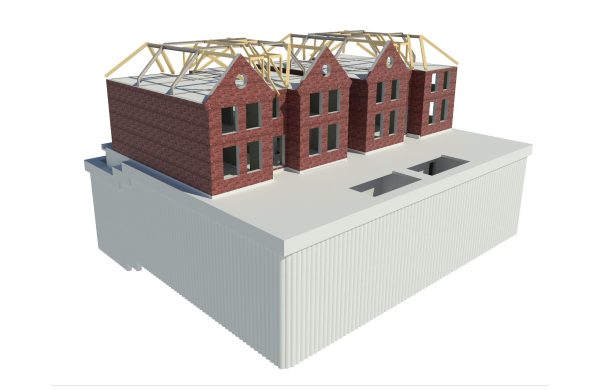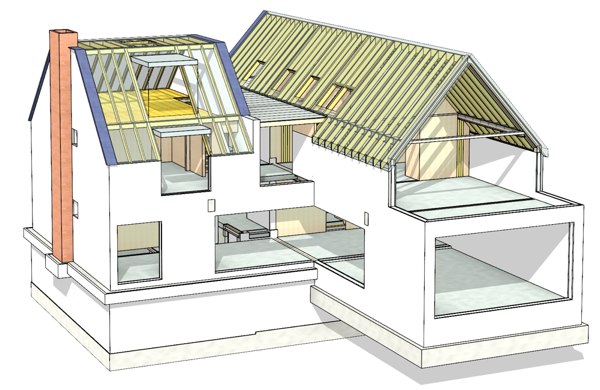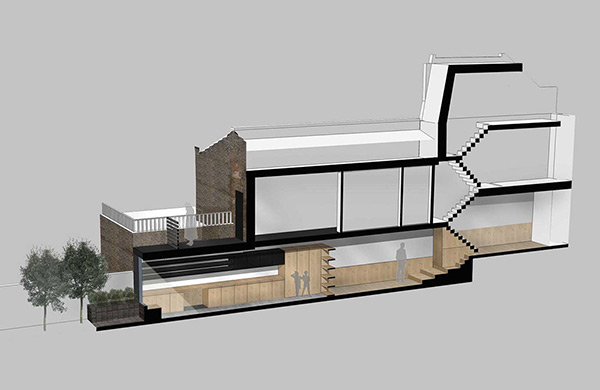Projects








Cloncurry Street
A new steel frame extension to the rear of a residential building, creating a combined kitchen and living space.
The project consisted of the refurbishment and extension to an existing Victorian terrace house. This involved the demolition of an existing conservatory structure and the construction of a new steel frame extension to the property which enables the rear wall to be removed between ground and first floors. This created an extensive open plan combined living space and kitchen living space.
We carried detailed investigation of the existing structure to establish the existing load paths and material properties, enabling us to develop the new steel structure which both supports the retained loadbearing walls above along with provide the necessary stability for the building. This was fine tuned to ensure the new structural elements were both economical and minimal in depth, enabling them to be hidden within the existing ceiling zones and avoiding the need for invasive downstands.
The new steel frame was then supported on mini piles, proving a stiff and robust foundation solution, using a small rig that could be transported through the existing front door to the rear garden



