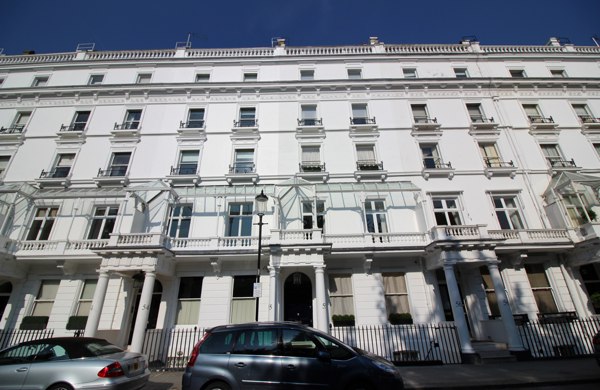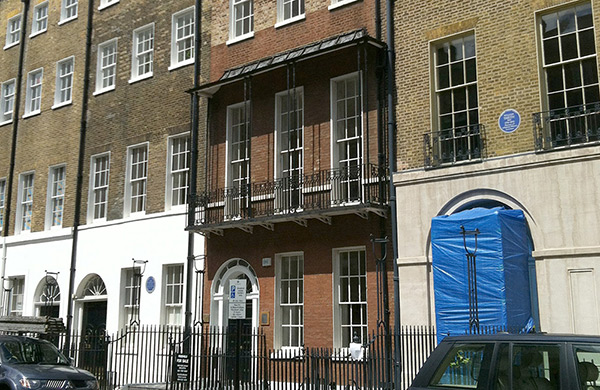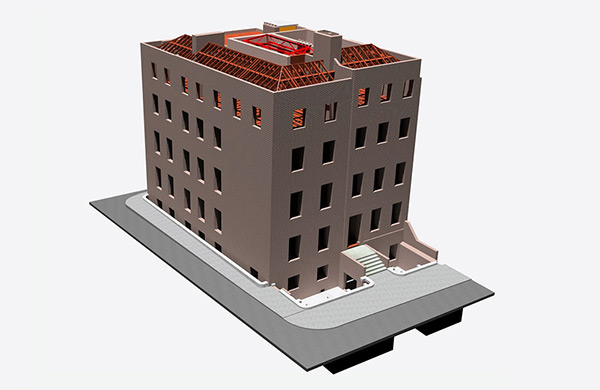Projects
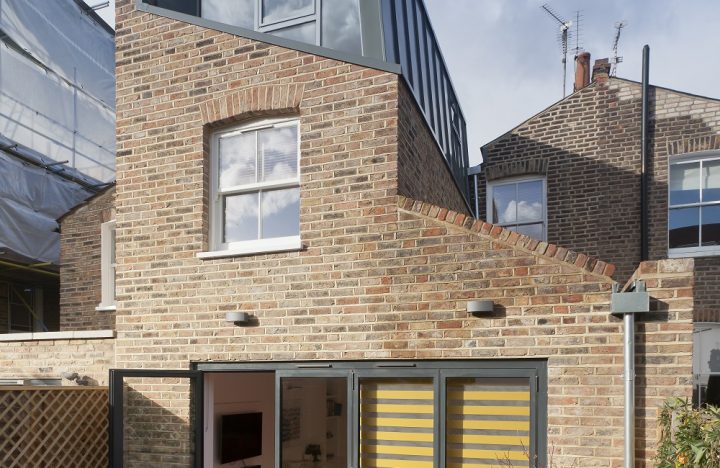
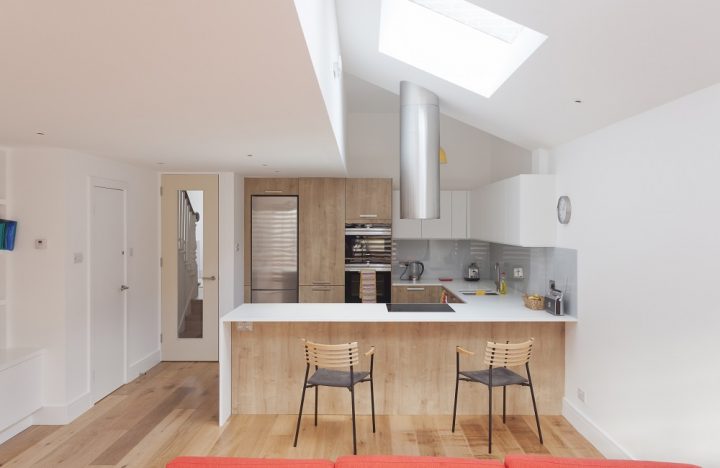
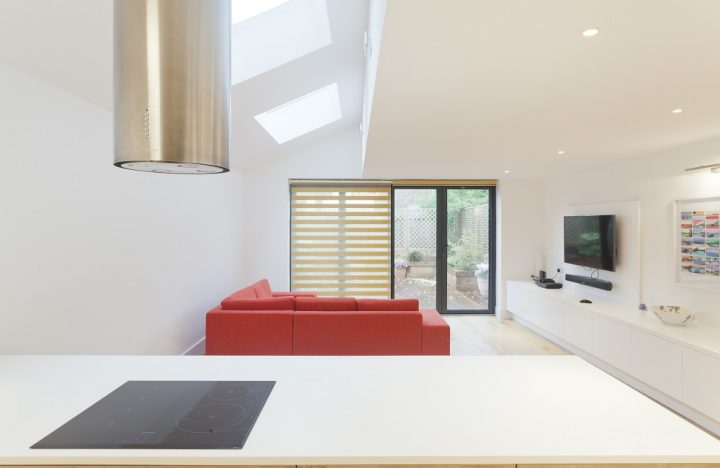



Chatterton Road
This project was the refurbishment of a private three storey Victorian terrace house in the residential area of Highbury.
The three storey extension to the rear of the property was constructed using a lightweight and sustainable softwood timber frame. Keeping structural weight to a minimum allowed Davies Maguire to support the timber frame at first floor on grillage of long-span steel beams to achieve the architect’s vision of an open-plan ground floor living area free of internal structure.
Davies Maguire delivered value to the Client through undertaking extensive early site investigation which informed the back-analysis of the existing structure. Through this we were able to develop structural solutions within the existing footprint of the building which could be built within the tight spatial constraints of the house without the need for extensive temporary works. We also developed a shallow foundation solution which minimised underpinning beneath the strip footings surrounding the extension of the surrounding existing to which the new structure was built tight against.
