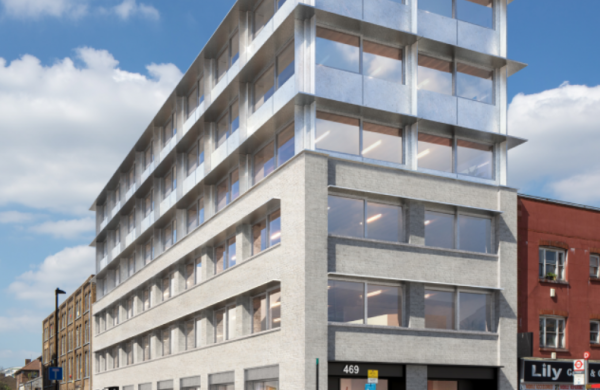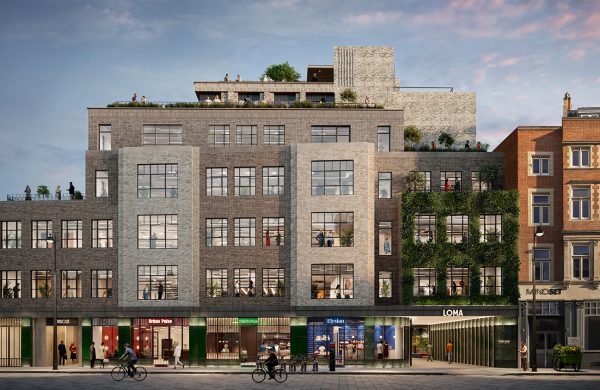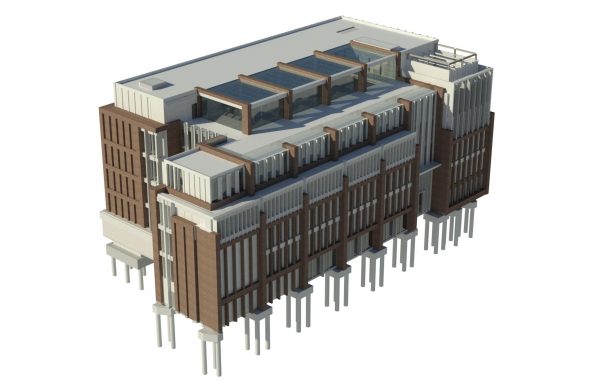Projects
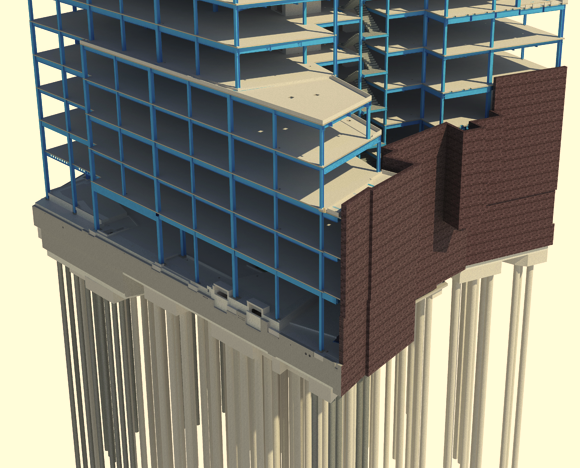
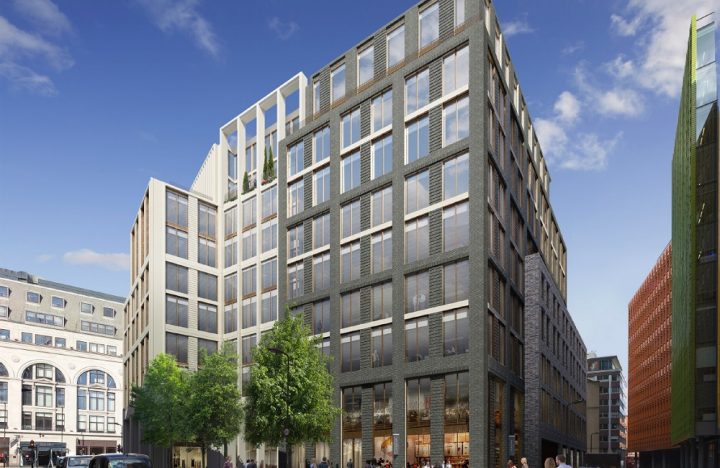
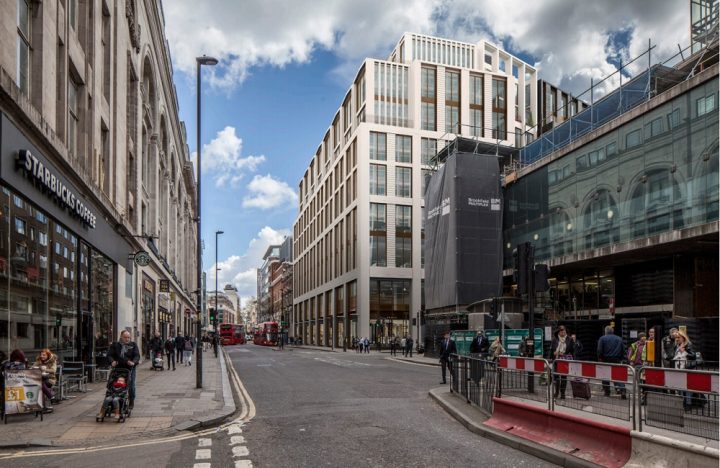
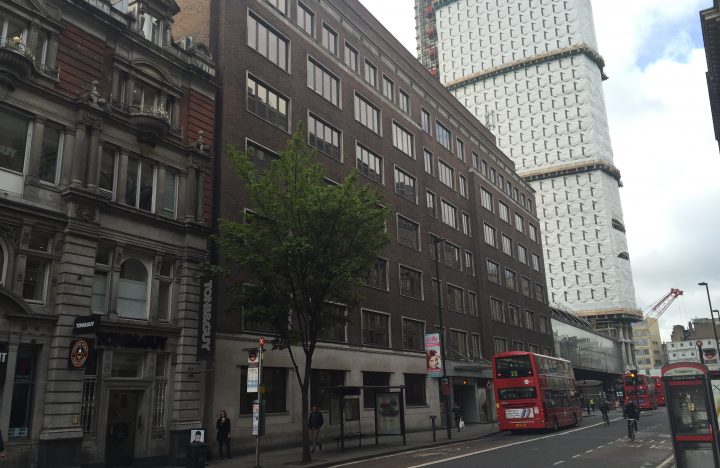
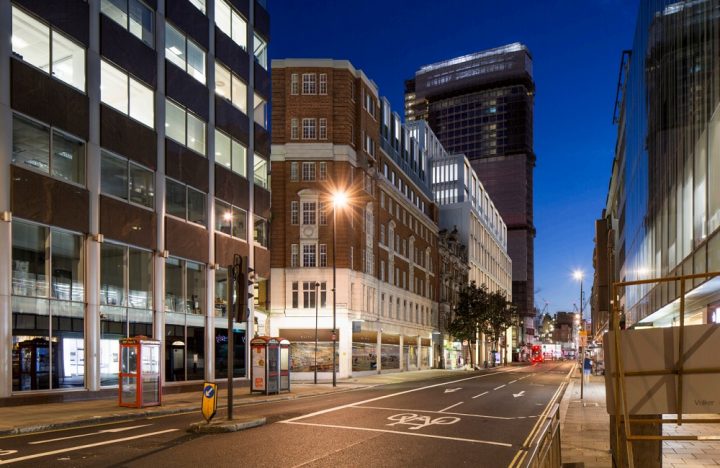
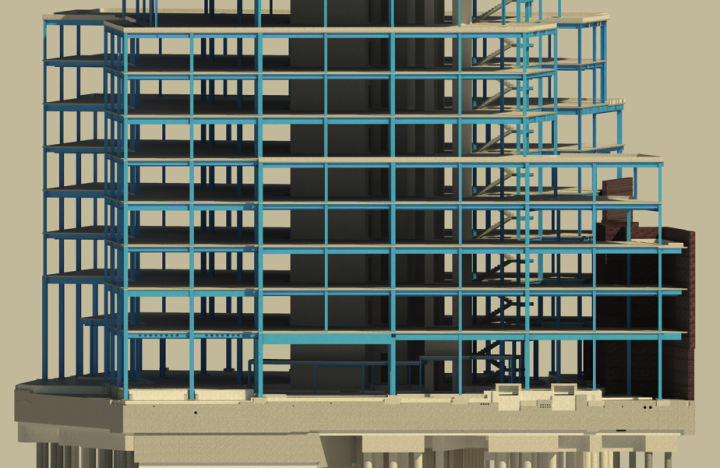






The Earnshaw (Castlewood House)
An existing mid-20th century building on New Oxford Street is to be demolished and replaced with a new nine-storey mixed use development.
The new steel frame structure will have retail units along the ground floor, whilst the rest of the superstructure is to be commercial office space. The complex site also includes an existing building which sits within a conservation area. This is to be retained and converted into affordable housing.
The site is heavily constrained by rights of light and tube proximity, as the new Tottenham Court Road Crossrail Station is only 120m to the west. These constraints make it a challenging project in both a geotechnical and architectural way. Reducing the foundation sizes was therefore essential, so we utilised a lightweight structure for the superstructure frame. We designed a steel frame with concrete metal deck slabs to form the new building, paying particular attention to coordination with the M+E Engineer to align the structure with the proposed services. An existing two-storey basement will be reused and extended in parts to create a larger back of house area.
