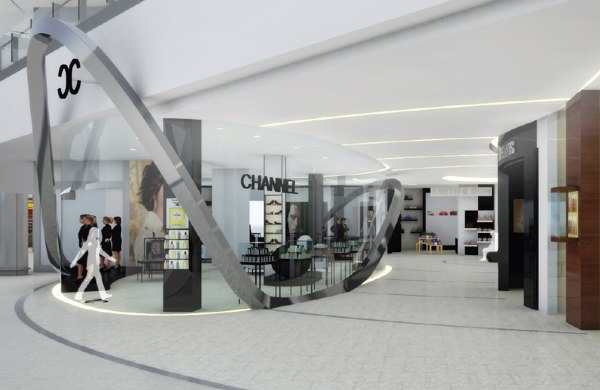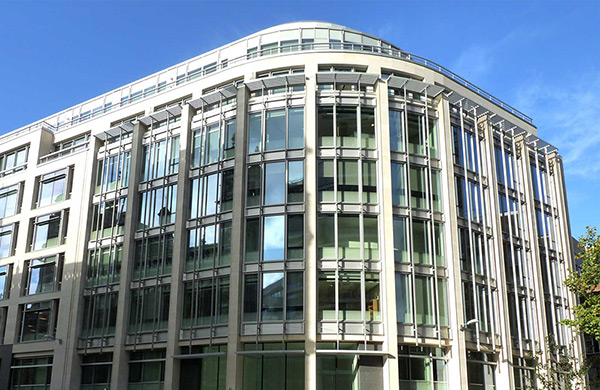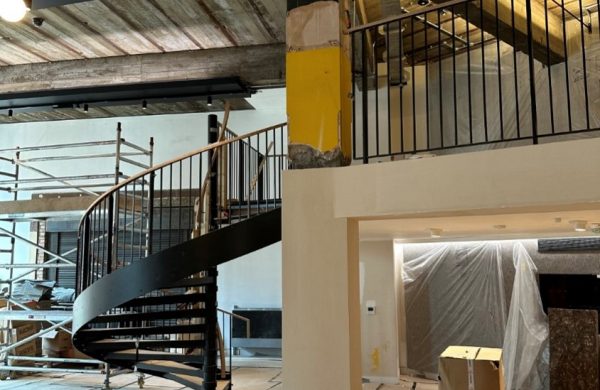Projects
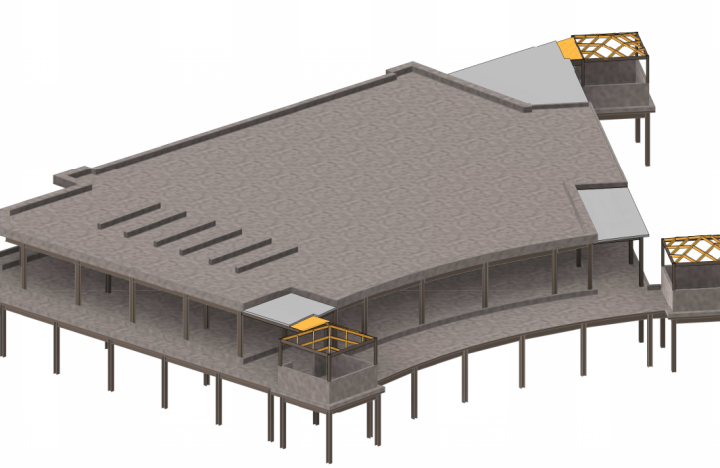
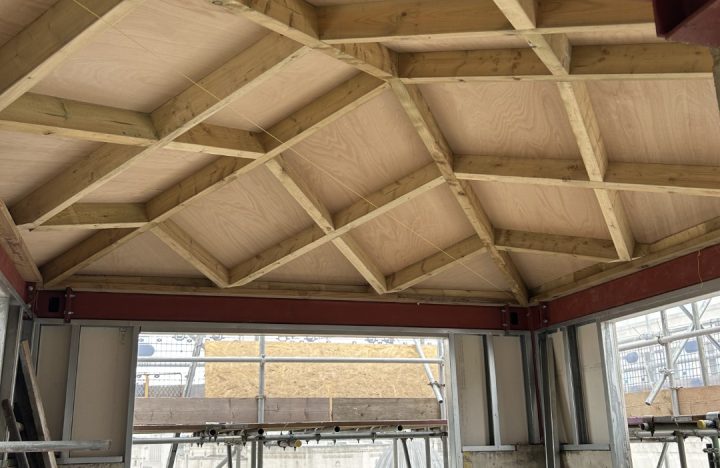
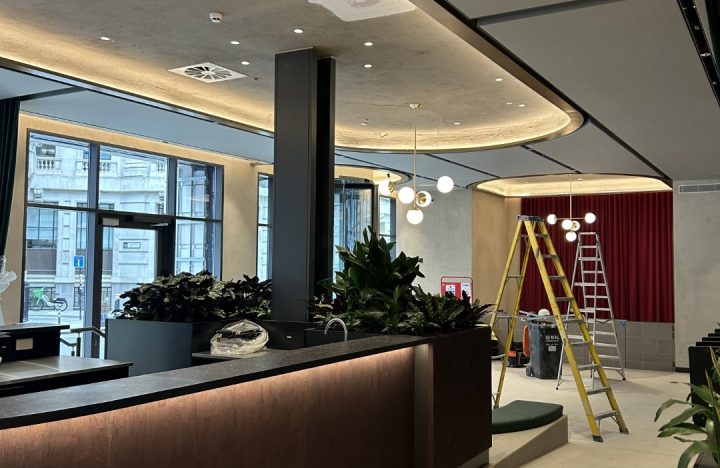
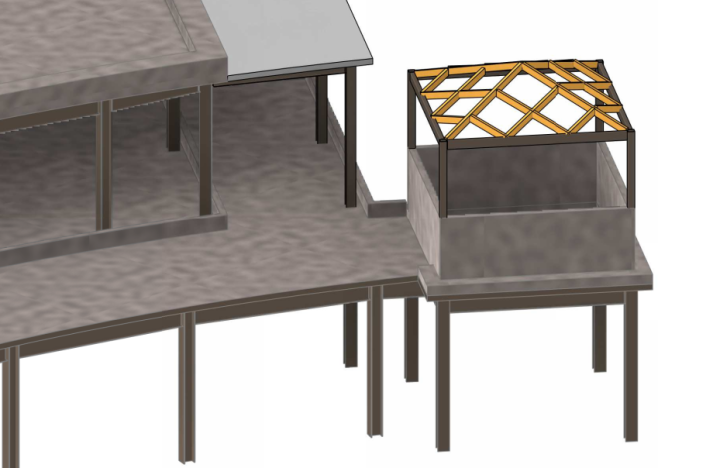
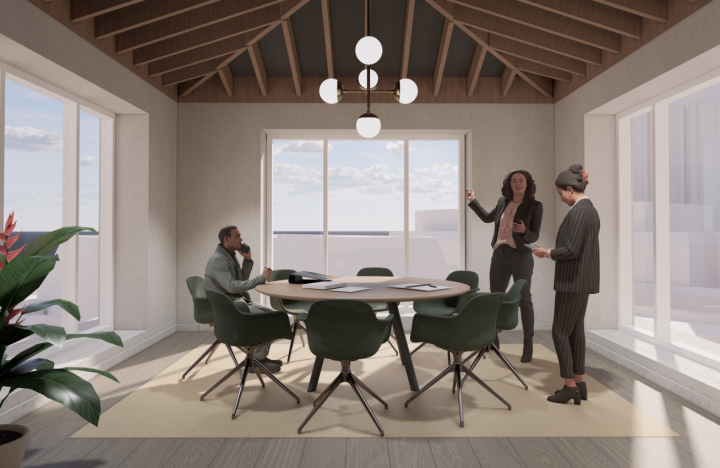





Capital House
A commercial office block in the heart of London is being refurbished.
Davies Maguire have been working with Savills on the top floor extension and fit out of Capital House. The building is an early 2000s steel-framed structure.
The feature of the design is the installation of new timber turrets at three of the building’s corners, which will create meeting space overlooking the City of London. The roof will be formed of timber grid-shell. The existing roof is also being extended, and fitted with green roof, as well as refurbishment work to modernise the reception.
Creative solutions were required to manage unexpected features discovered in the existing structure, in order to ensure that as much of the existing structure was retained as possible. This minimised both unnecessary waste and the requirement for intrusive work, thereby also reducing disruption to the building’s tenants.
