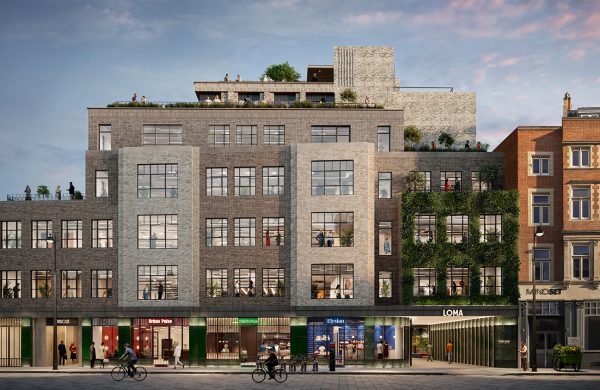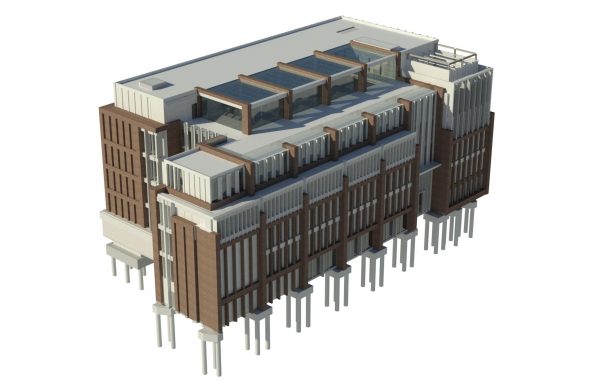Projects
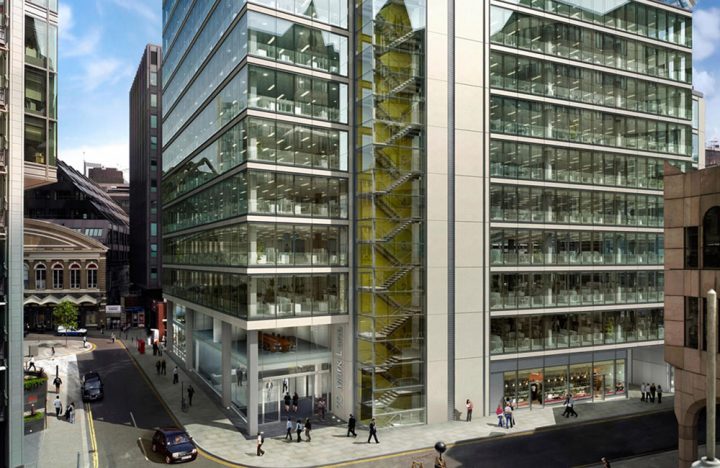
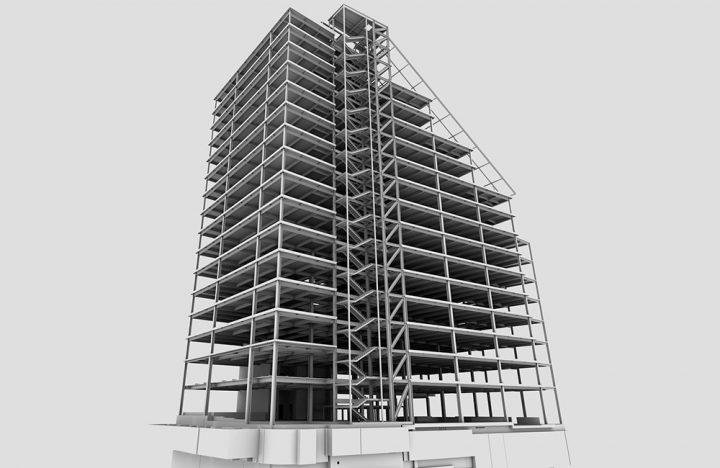
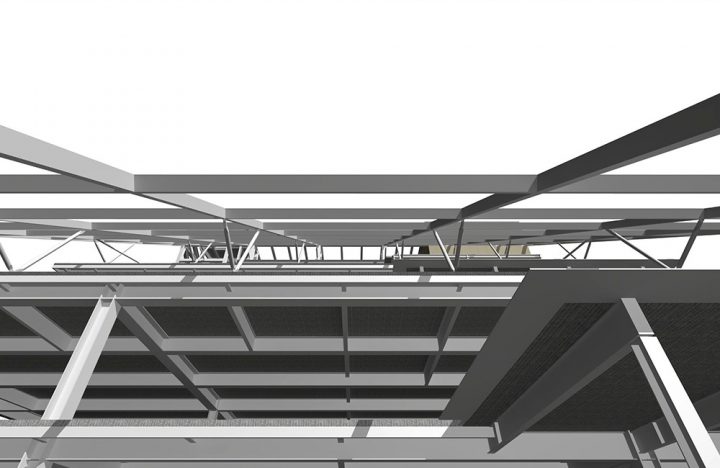
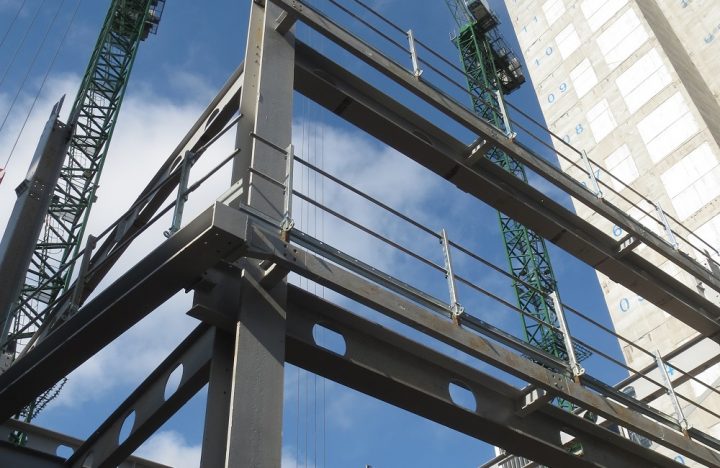
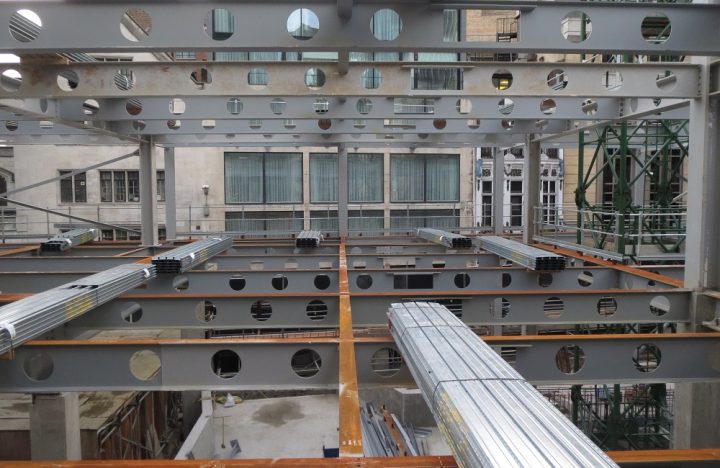
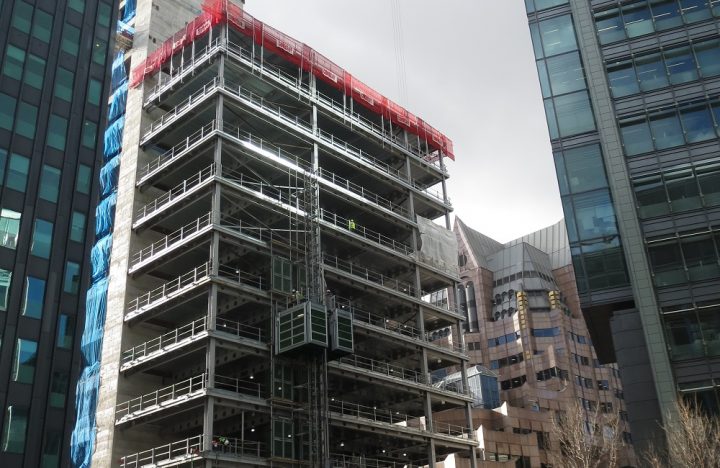
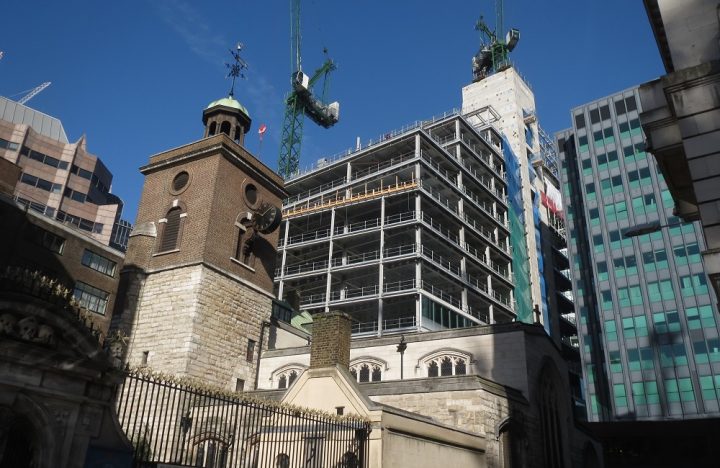
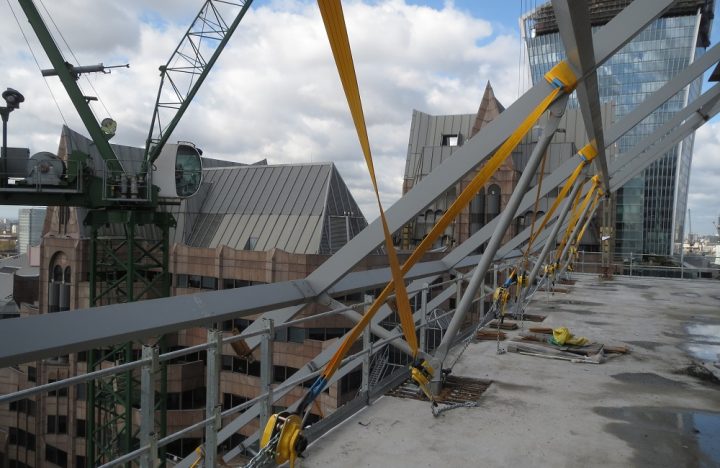
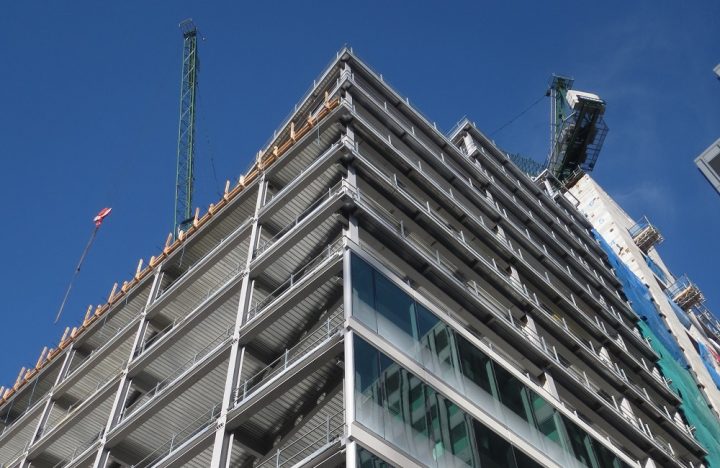









70 Mark Lane
A key architectural and structural feature of the new 16 storey steel-frame office development at 70 Mark Lane was the sloping louvred roof that spans the stepped profile of the building above its 8th to 16th floors - enabling the creation of a winter garden with spectacular views of the Tower of London and the River Thames.
The building provides 23,000 sq m of high specification office space in the heart of London’s insurance district.
The louvred roof was supported on V-shape steel columns in order to keep the spans to a minimum but still have the lightest possible structure. The minimised structure keeps out of the way of the views and helps create a feeling of openness.
The scheme was founded on an innovative pile-assisted raft foundation that minimises the depth of excavation and number of piles required, enabling significant programme benefits and resulting in a structure efficient in its use of materials.
To assist with the target of a BREEAM 2011 ‘excellent’ rating, concrete mix designs with a high level of cement and primary aggregate replacement were specified for all concrete elements. t Laboratory testing was undertaken to ensure the viability of the mixes.
