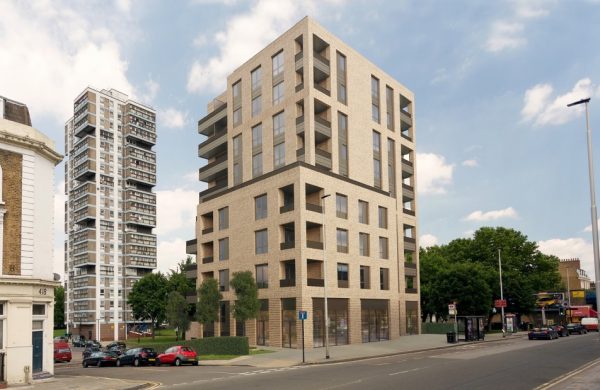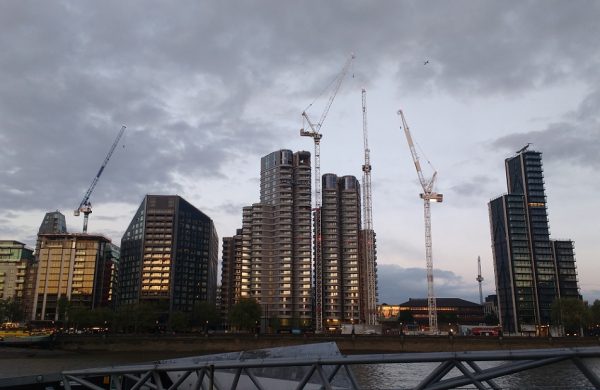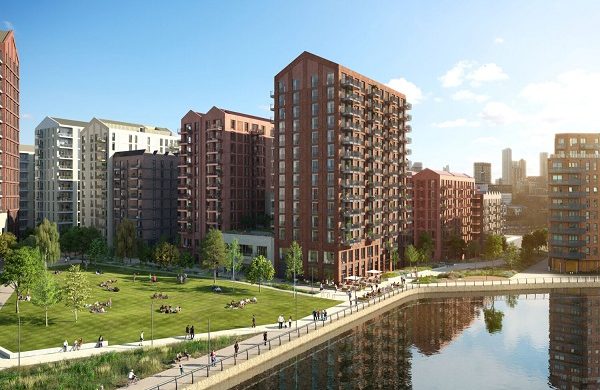Projects










60 Dace Road
A former industrial site neighbouring the London Olympic Park is being revitalised into a new residential development.
Davies Maguire have been appointed to provide structural services for the first two phases of work at 60 Dace Road, a former industrial site on Fish Island, next to the Olympic Park. These consist of extending and refurbishing the existing 4-storey concrete warehouse, as well as constructing another new structure on the same site.
The existing warehouse was built in the 1960s, and extensive back analysis was carried out to determine its latent capacity. Due to its previous use as a warehouse, it was found that the change of use to a residential block provided enough capacity to allow for construction of two additional lightweight storeys with no requirement for strengthening the existing structure or foundations.
The cover to reinforcement in the existing columns was found not to meet modern codes for fire resistance, but we were able to use finite element analysis of the columns’ behaviour in a fire to justify that they would still meet the required fire resistance period without strengthening being required. Minimising the intervention required to the existing structure allows the cost, programme, and embodied carbon of the project all to be minimised also.
The second block of the development is a four-storey new-build concrete frame. The site was found to be heavily contaminated due to the previous industrial use, and the poor soil grade required extensive piling to support the structure. A transfer slab at first floor level achieves the long spans required for the commercial space below.



