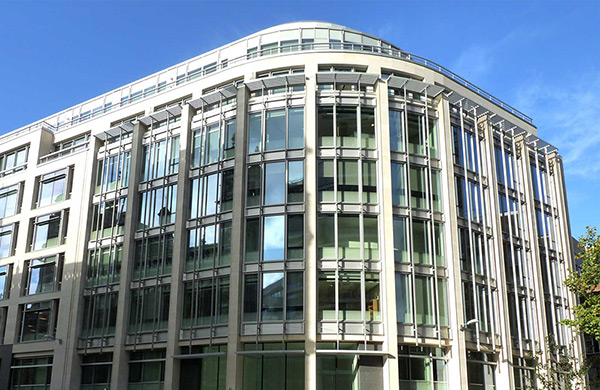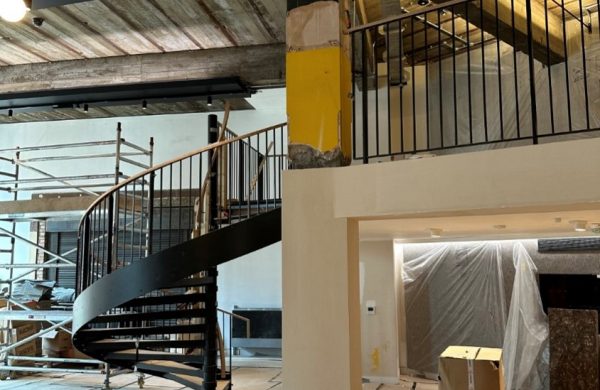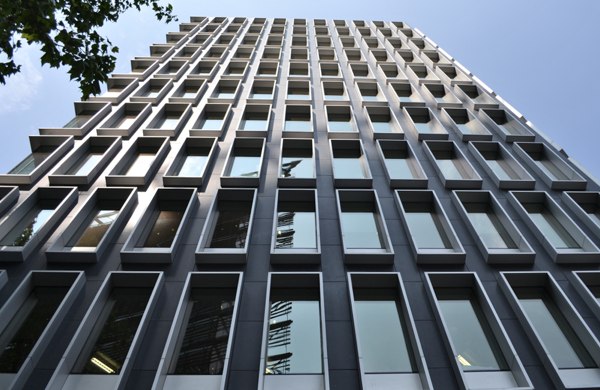Projects
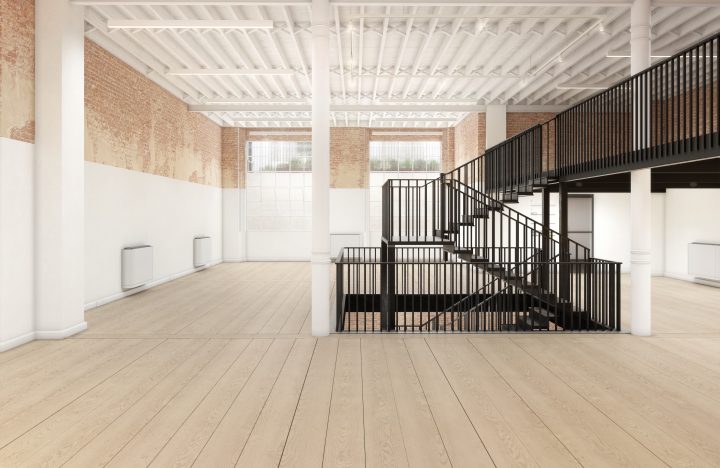
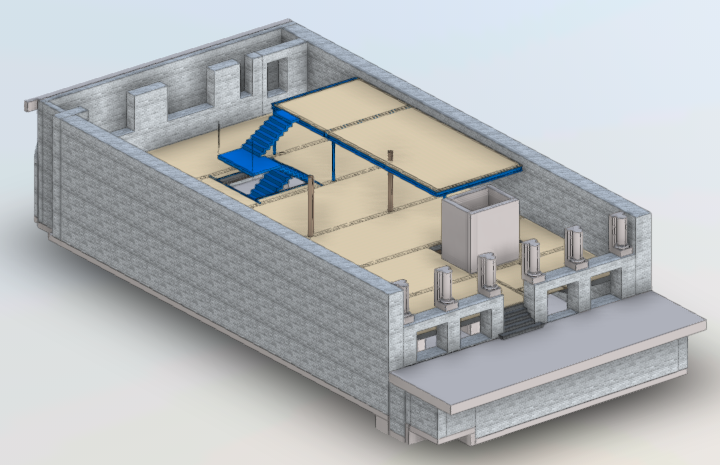
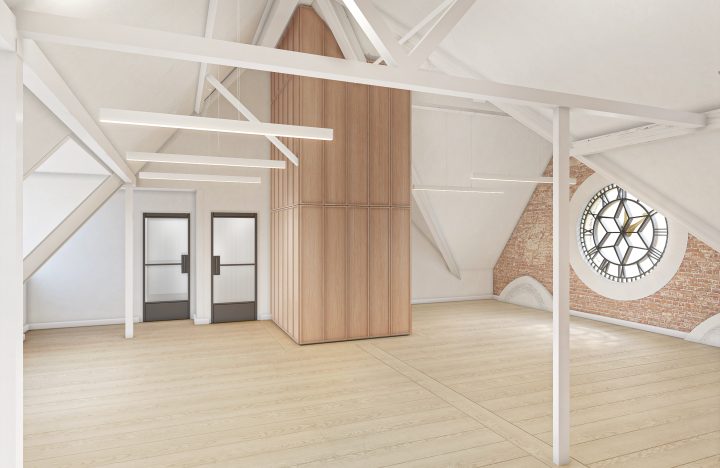
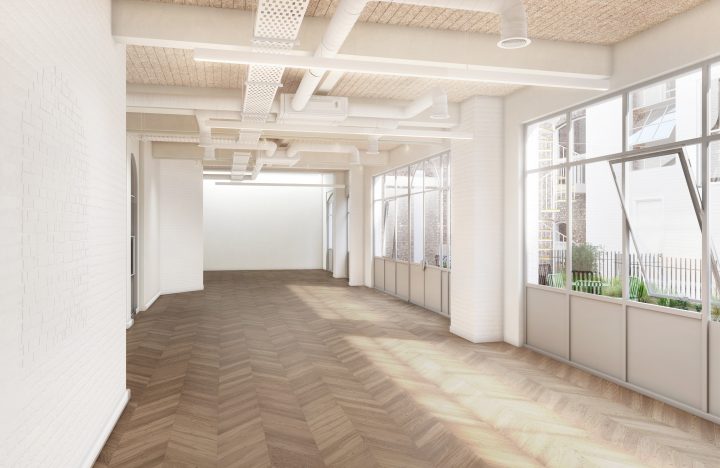
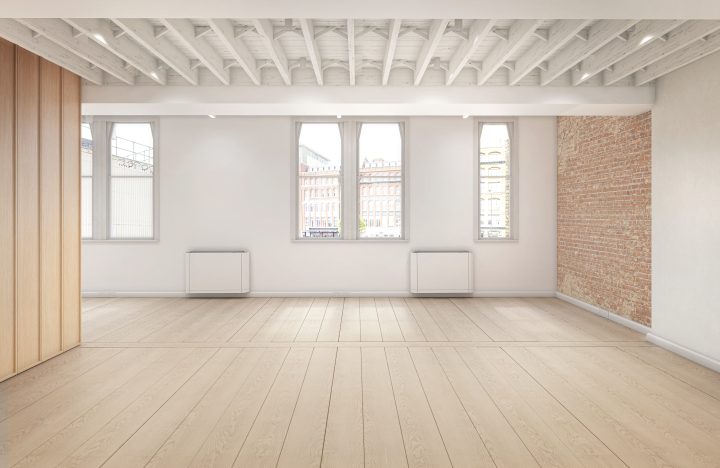
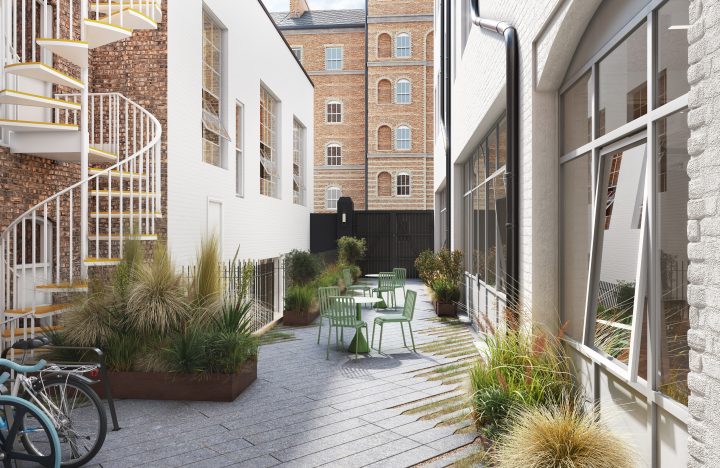
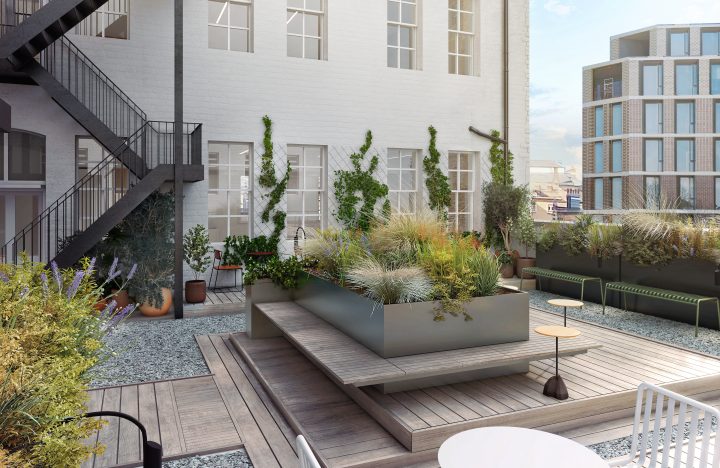







34 Farringdon Lane
Dismountable, reversable alterations to a Grade II listed building in Farringdon, with a new mezzanine structure
This project consisted of the refurbishment of a Grade II listed building originally constructed in 1875, along with development of its associated mew buildings at the back of the plot. The proposed development included a new internal staircase and mezzanine structure at ground floor, however strict heritage constraints drove a ‘light touch’ approach. Responding to this, Davies Maguire developed a light-weight scheme that would be easily demountable. Connections to the existing structure were also carefully considered to avoid damaging the historic material and work within its limits.
Development of the mews buildings to the rear involved creating openings through the load-bearing stability walls, therefore portal frames were designed to facilitate the changes in layout without compromising the structural stability.
The existing structure is a six-storey wrought iron construction including a lower ground floor and basement vaults. To the rear a small courtyard and the 23 Clerkenwell Close Mews buildings are included within the site. The 23 Clerkenwell Close buildings are proposed to be opened up at their lowest level by removing existing masonry walls. To facilitate this new steel portal frames have been designed to provide stability and load bearing structure. A new mezzanine will be introduced in these buildings too which will be accessed by a lightweight steel stair.
