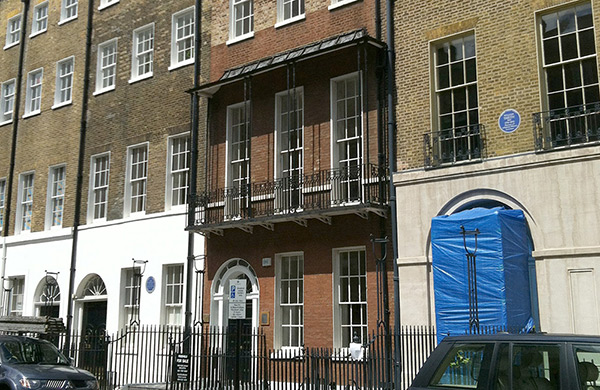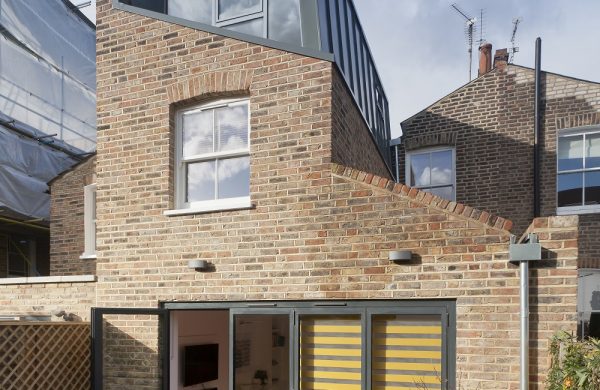Projects
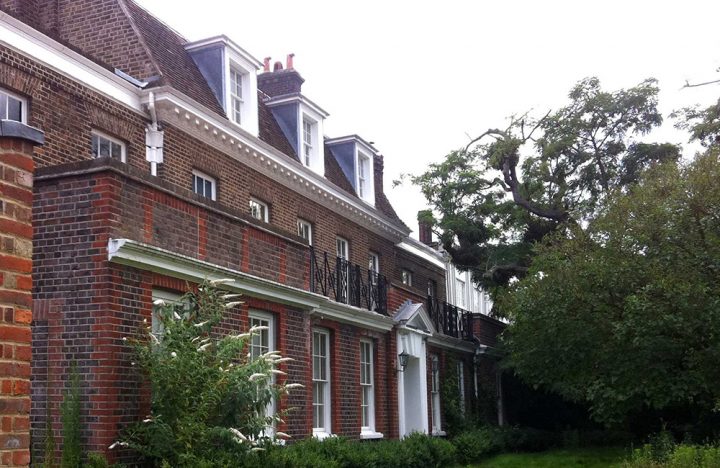
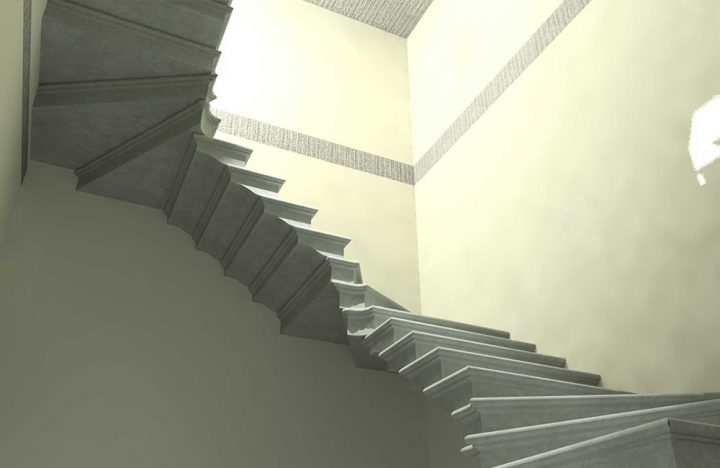
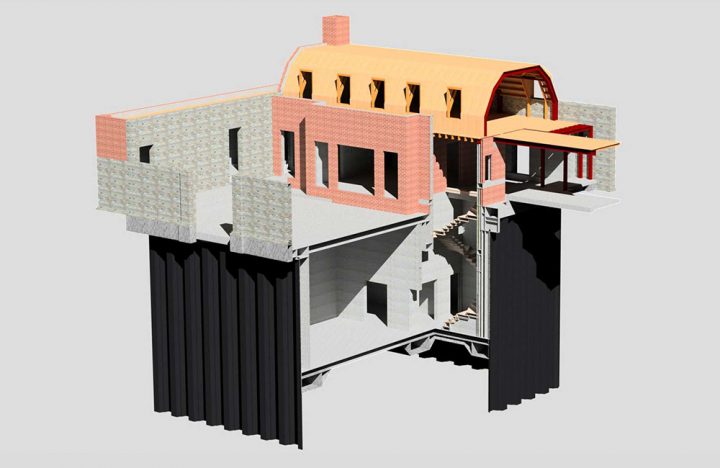



Prestbury House
We are working on the proposed refurbishment of three-storey, Grade II listed Prestbury House, which was built in 1742 by George Lowe.
The building incorporates a Tudor brick wall – part of Bushy Park, c.1540 – in its rear elevation, which supports the Georgian brickwork of the upper floors. The flanking two-storey, two-bay wings were added c.1781 and a single-storey extension across the entrance in 1935.
The refurbishment project includes the proposed demolition of the younger parts of the complex, including Prestbury Cottage, which was originally the stables and dates from the mid-19th century. The cottage had been converted for residential use in the 20th century. A new double-height basement is to be constructed below the footprint of the cottage and its front courtyard. Above ground, the cottage will be replaced by a new two-storey structure within the listed Tudor wall at the rear of the site, which will be retained.
A new cantilevered stair is to be installed in Prestbury House and will consist of six flights. It will be the primary access route between the ground floor and the basement. Each flight will wind at 90 degrees to the one before, following the supporting brick wall. The treads will be a Portland limestone with an ogee cross-section, reminiscent of traditional cantilevered staircases.
