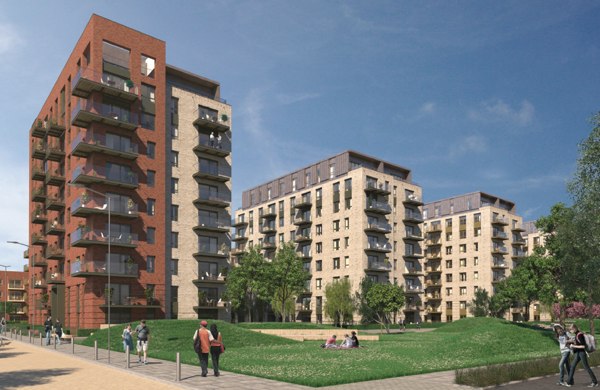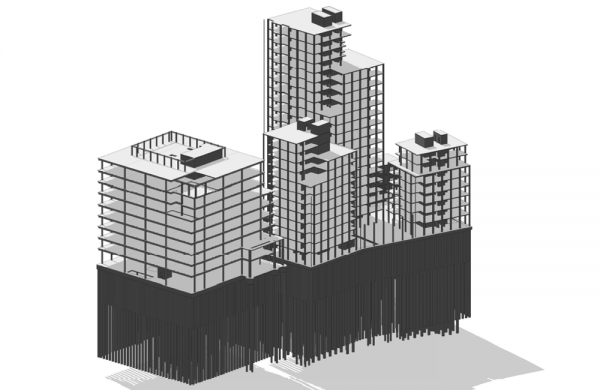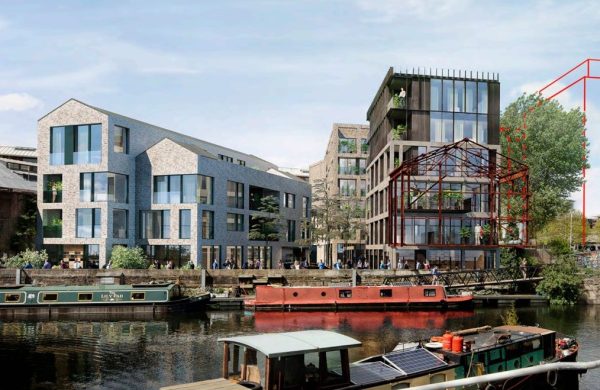Projects
















Poplar Riverside Phase 1
Davies Maguire are working with St. William to deliver the Structural, Civil and Geotechnical design for Phase 1 at the Poplar Riverside development. The phased development of the old Poplar Gasworks site converts a largely industrial area to a new residential neighbourhood as part of a larger masterplan.
Phase 1 involves the design of nine residential blocks ranging from 4 to 15 storeys, with a full-site, single storey basement. This will create 627 new flats as well as several commercial, retail and community spaces at upper and lower ground. There will also be a first-floor residential spa with pool and a 100-space car park beneath the podium.
The site has numerous existing constraints such as deep, contaminant made ground, several existing gasholder foundations, the adjacent River Lea and associated river wall structure, a high-voltage cable network and easement zone and uncommonly shallow London Clay. This presented geotechnical and structural challenges that Davies Maguire addressed through innovative features. The design team aimed to keep the structure lightweight where possible to reduce foundations loads and utilised a larger number of small diameter piles, kept within the London Clay to prevent contamination mitigating into the aquifer below the London Clay. We designed transfer pile caps to support the stability cores to span over the existing gasholder foundations in order to reduce the extent of demolition requirements.
Civils works include a new riverside park with associated hard-landscaping design and the SuDS, surface and foul drainage network designed to consider the future phases. Thames Water limited the surface water discharge rates to below green field run-off rates, so we developed a solution that allowed the majority of surface water to discharge into the River Lea mitigating the need to upgrade the existing road surface water network.



