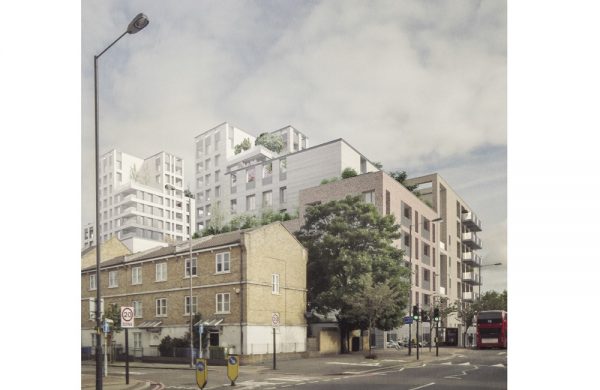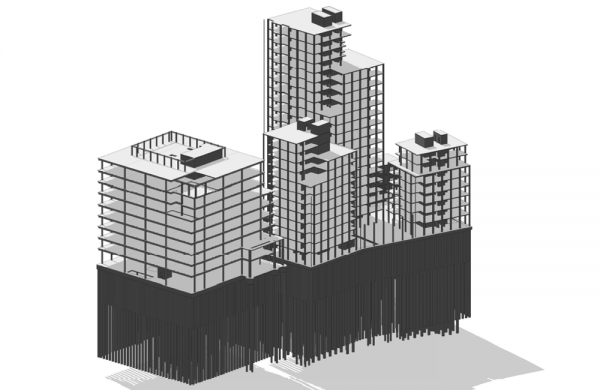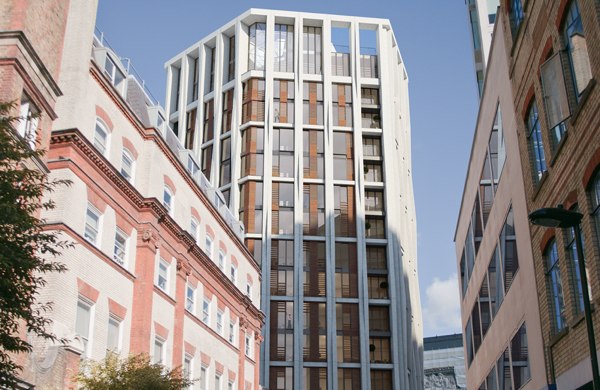Projects
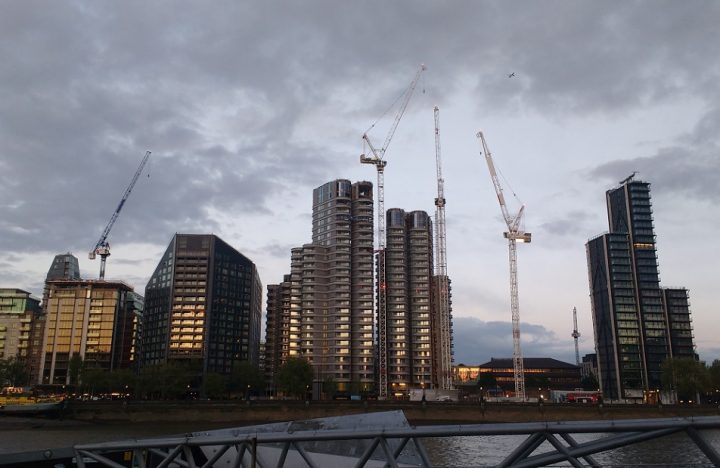
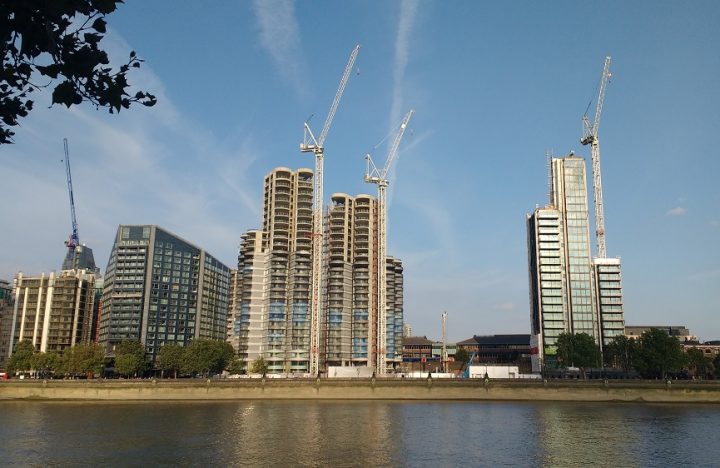
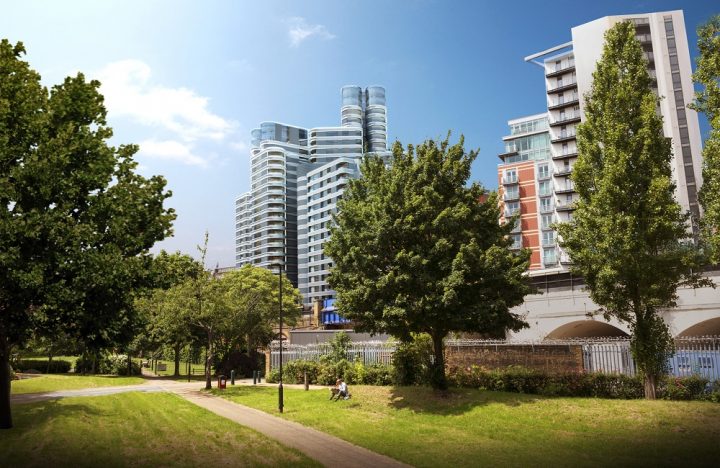
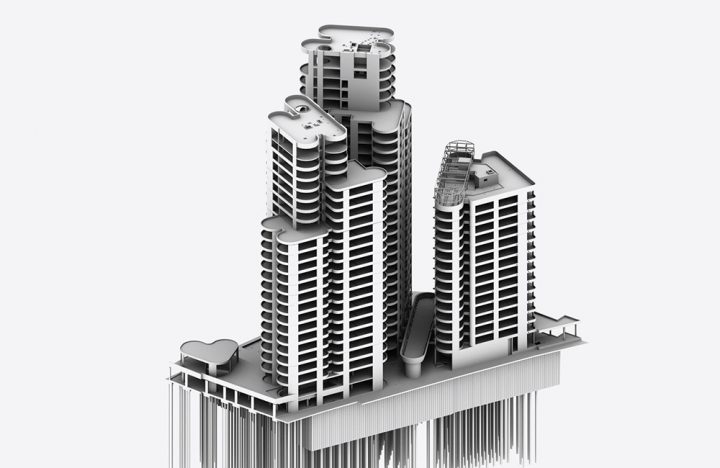
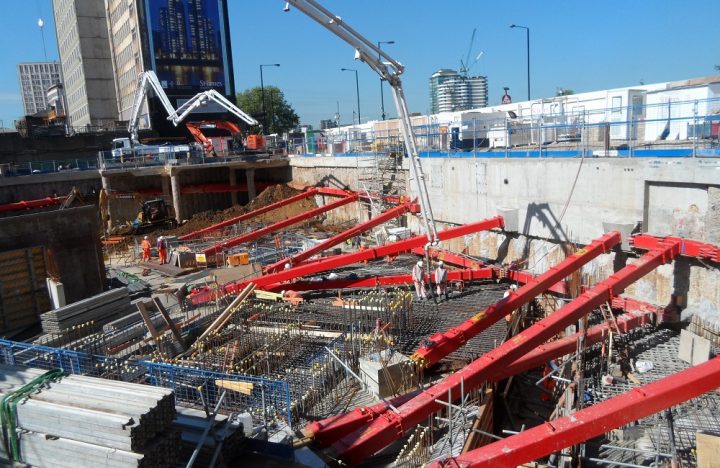
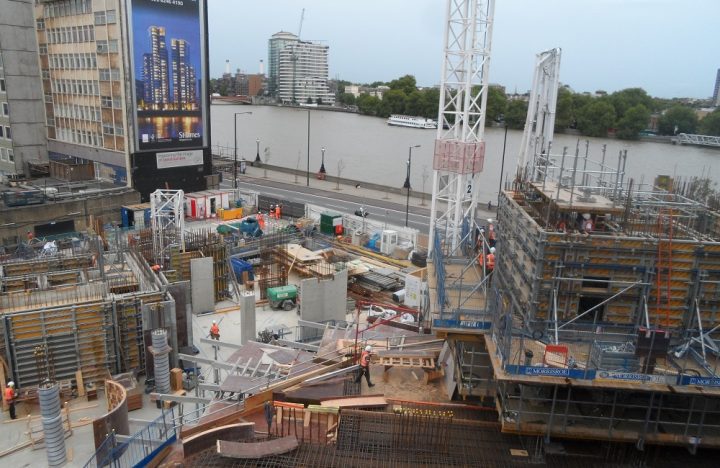
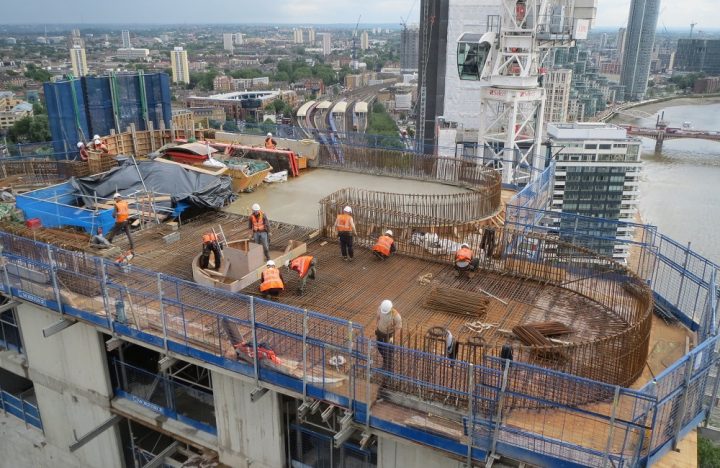
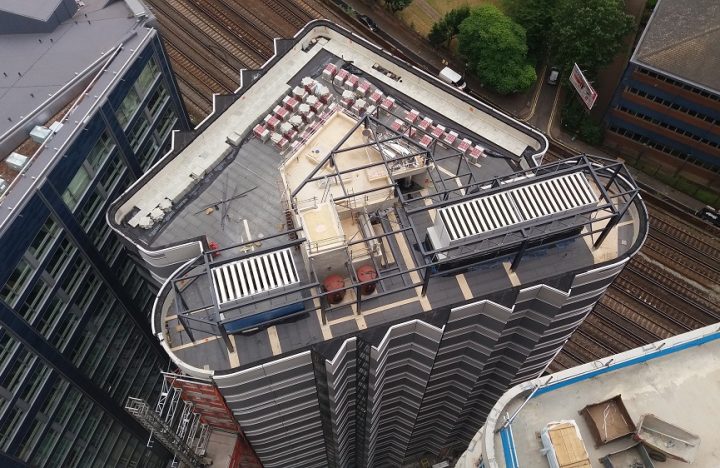








The Corniche
Three concrete frame mixed-use towers on the Albert Embankment in central London combine under the name The Corniche. The towers range from 15 to 26 storeys, with two levels of basement carparking.
Accommodation consists of 12,000 sq ft of office space over two floors, three retail units proposed as restaurants, more than 250 apartments, a residents’ spa and gym/pool complex at ground and first floor levels, and a basement cinema.
To maximise internal space and flexibility of use, interior columns are kept to a minimum and, where necessary, rotated in plan to follow apartment layouts down through the towers.
The Thames-side site is located between the river and a major rail viaduct, necessitating careful modelling and sequencing of the two-storey basement in order to identify potential ground movements and mitigate or manage these through the design and construction process.
