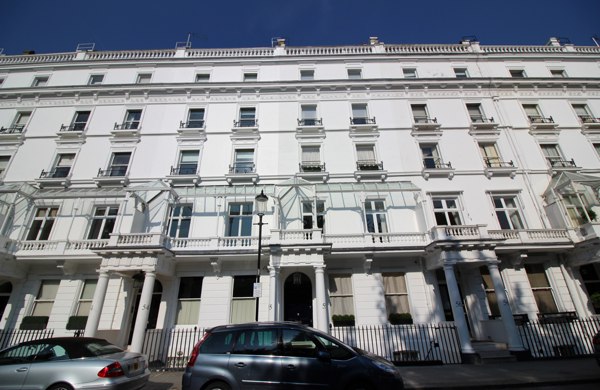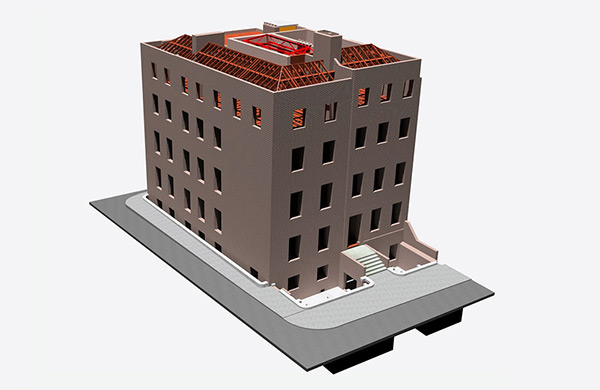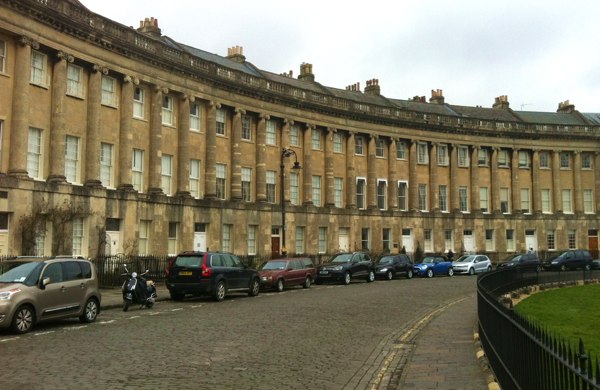Projects






South Audley Street
In London’s South Audley Street, we are working on the refurbishment of a large Grade II listed five-storey terraced town house that includes a lower ground floor and partial basement.
It was constructed in 1878-9 by F.P. Cockerell and completed by G. Aitchison, junior. The existing structure includes masonry jack arch floors at ground floor level and suspended timber floor joists on the levels above. These span onto either primary transfer beams or directly onto loadbearing masonry walls.
The proposed works are primarily focused on the lower ground level – a light touch approach has been adopted on the upper levels. The lower levels will incorporate a new swimming pool, gallery space and a leisure area.
Together with a regime of local structural investigations, a carefully considered construction sequence has been developed. This informed the design development, enabling the removal of a loadbearing cross wall and its replacement with a transfer structure on independent foundations. This provided the necessary open plan space.



