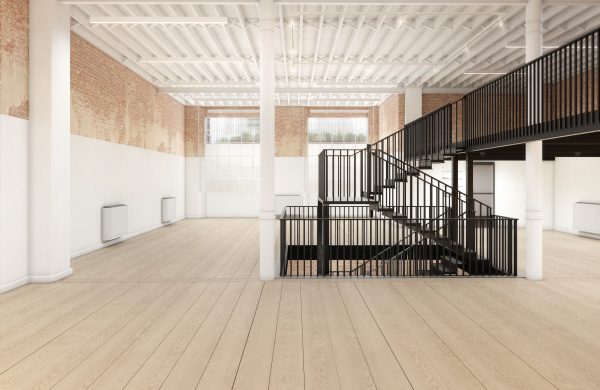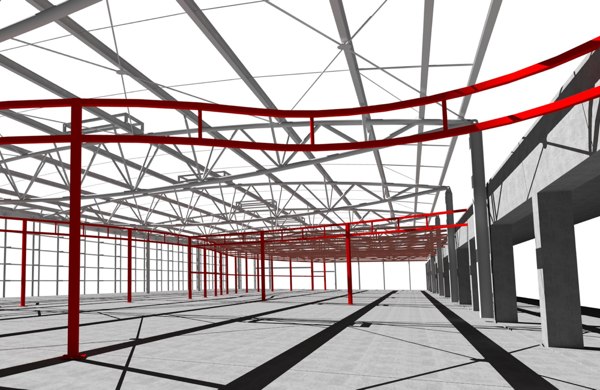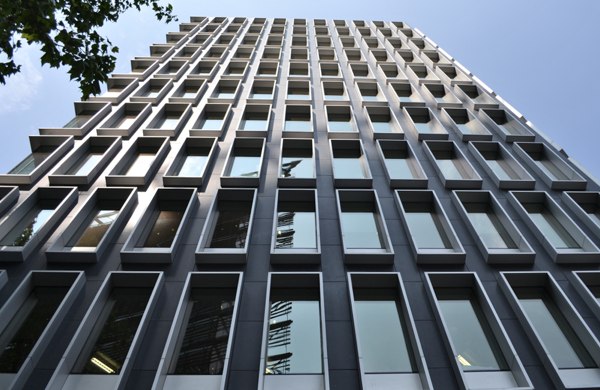Projects










Ropemaker Place
This fit-out project was for an established occupant of a prominent city office building at 25 Ropemaker Place who were leasing an additional floor. We provided full structural support for the formation of new builderswork penetrations and validation of the primary structure for installation of concentrated, heavy plant equipment within new plant rooms.
As the building was recently completed in 2009 we were able to work closely with the building management team in order to obtain accurate as-built information which minimised uncertainty and the requirement for investigative opening up works.
The project also involved the design of a new steel gantry platform to be installed within the congested two-storey louvred roof plant space.
This was hung from the existing primary steel frame and therefore the design was carried out for the new gantry frame elements but also to validate the existing primary frame for the new point loads. This was presented for review by the retaining checking engineer with sign off achieved early to accommodate the lead in times associated with the galvanized steel elements in line with the overall programme.
Steel to steel connection designs were developed by Davies Maguire in order to provide a demountable system for future flexibility.



