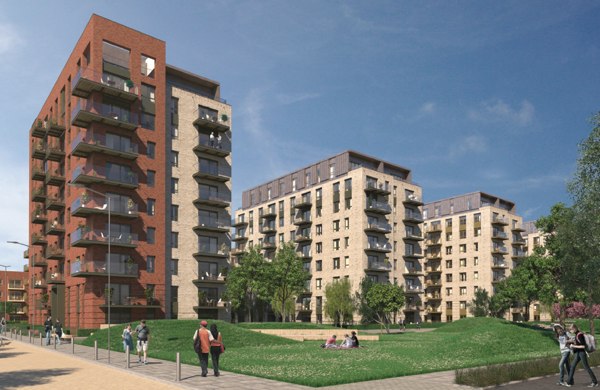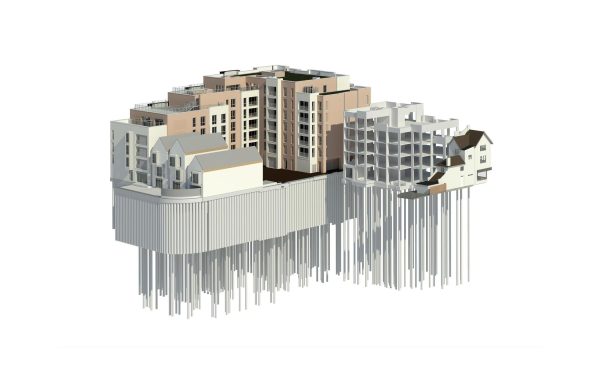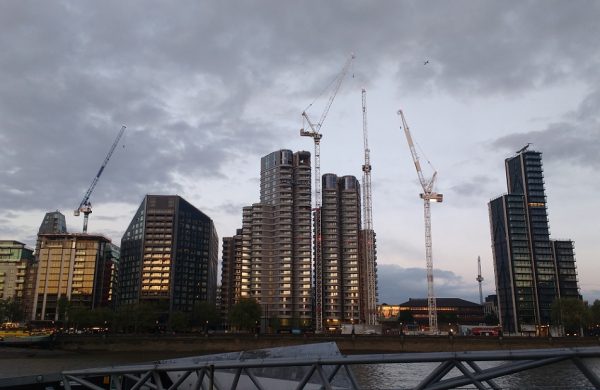Projects
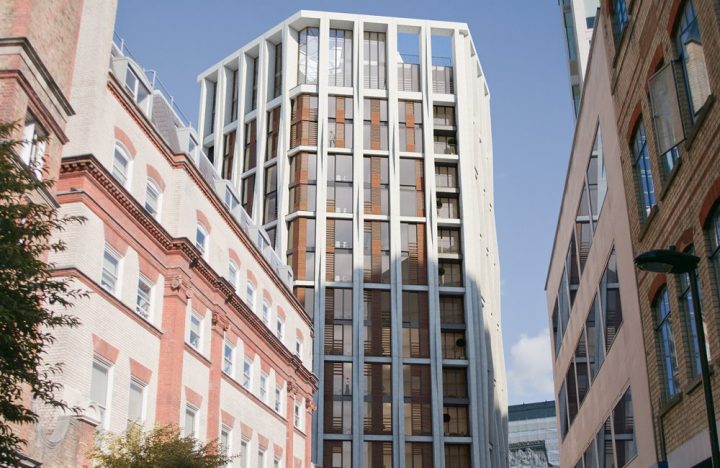
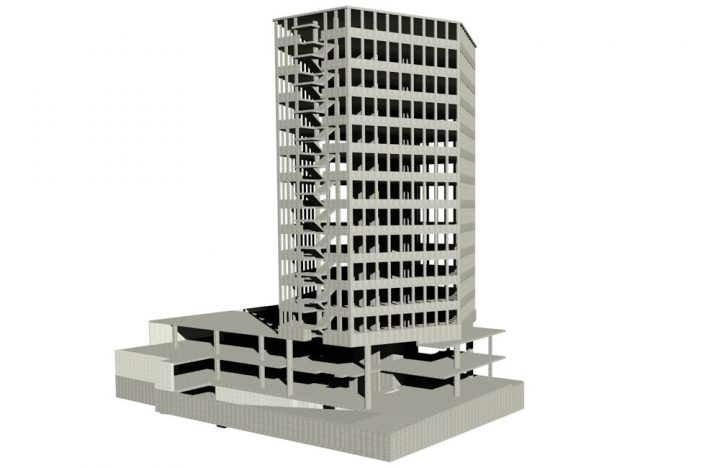
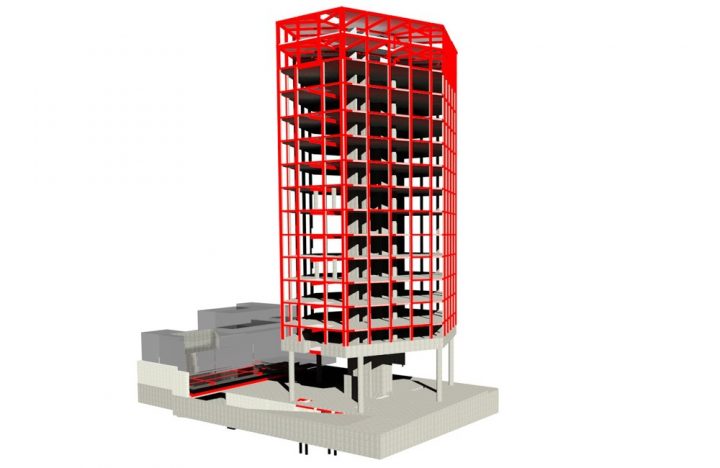
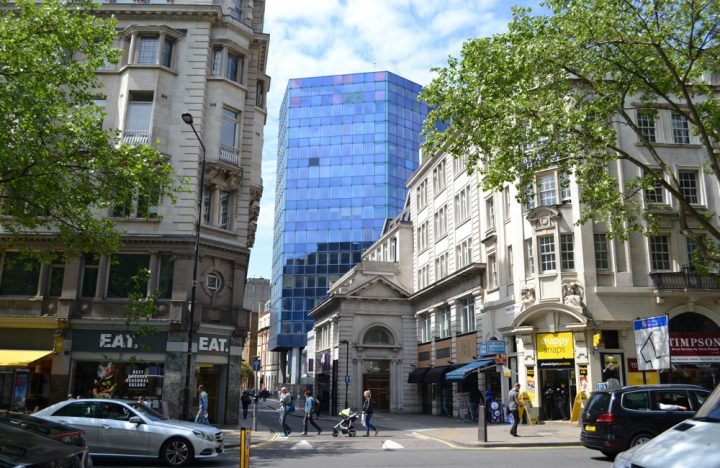
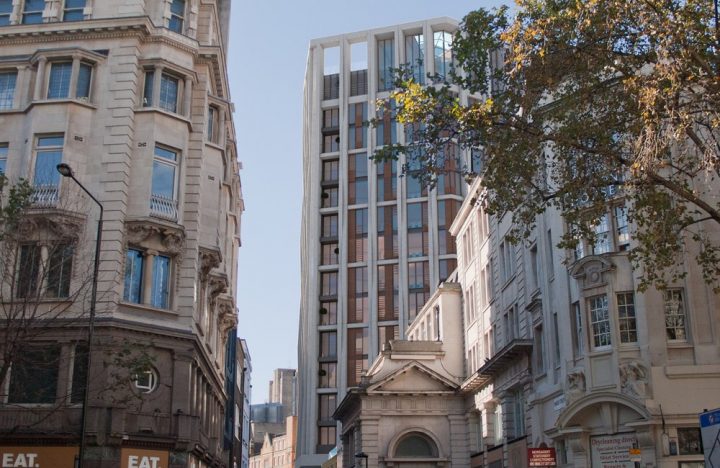





Parker Tower
The Parker Tower project involves the redevelopment and conversion of a 1960's concrete frame office building into prime residential. Additional storeys are to be added to the tower along with construction of new lower level affordable housing.
Planning permission has been gained for a refurbishment, extension and recladding of a hexagonal low rise tower in central London. The existing commercial building will be converted into 53 residential properties, with retail and commercial space at the lower storeys around the site.
Refurbishment of the tower building includes replacement of certain elements of the existing concrete exoskeleton with steel members to allow column removal offering larger openings to be created without compromising the local strength of the slabs or the global stability of the building. Two additional floors are to be added at the top of the building offering additional high value space.
The existing podium building at ground floor is to be demolished and replaced with a row of houses. Over part of the footprint, these houses extend into the basement, meaning that a new opening is required within the existing ground floor slab. The houses themselves sit on a steel grillage at ground floor level, to avoid overloading the existing structure.
