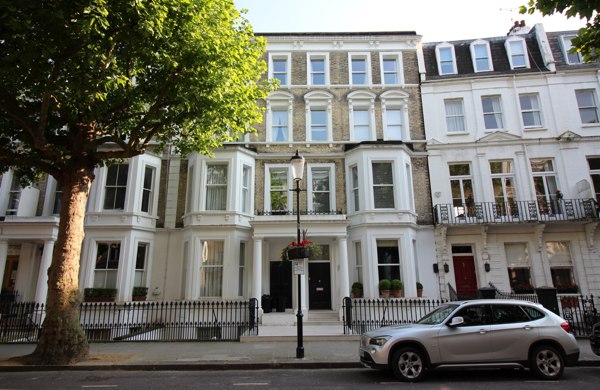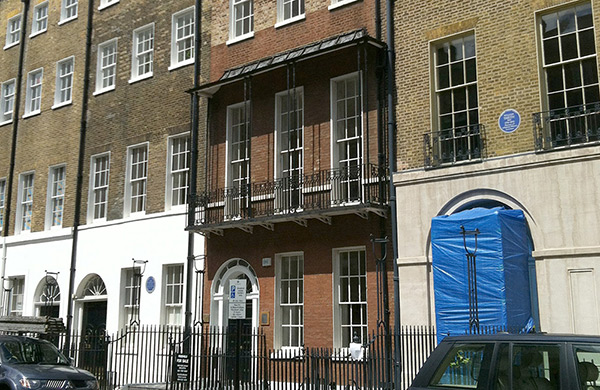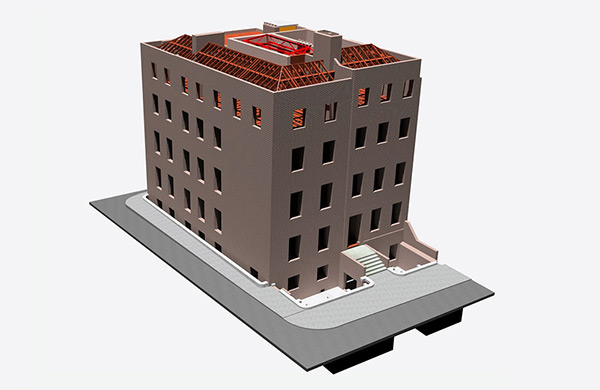Projects












Old Vicarage
Originally built as a Vicarage, to the neighbouring All Saint’s Church, and subsequently converted to a family home. The proposed works include the renovation of the main house and full reconfiguration of the existing roof along with the addition of a new extension and a basement.
The house was originally built as a three storey Vicarage, to the neighbouring All Saint’s Church. It was built in the late 19th Century, and is of Victorian appearance. It lies within the Petersham Conservation Area.
As part of the conversation to a modern family home the proposed works include the renovation of the main house and full reconfiguration of the existing roof. Davies Maguire worked closely with the design team to refurbish this property, carrying out all the necessary investigations to evaluate the existing structure along with the structural design for the alterations.
In addition to the refurbishment works a new three storey extension and basement was constructed, providing both increased living accommodation and improved circulation.



