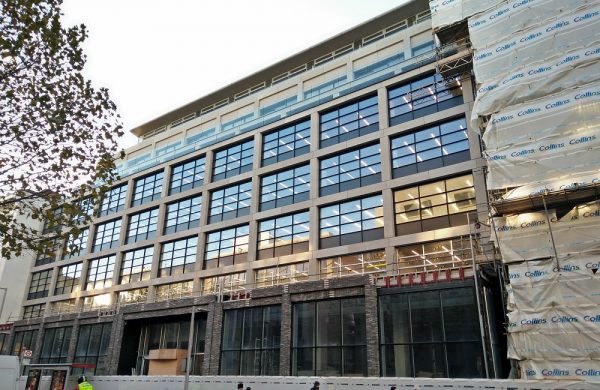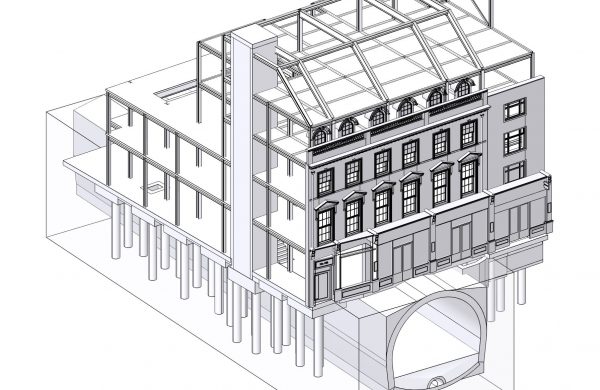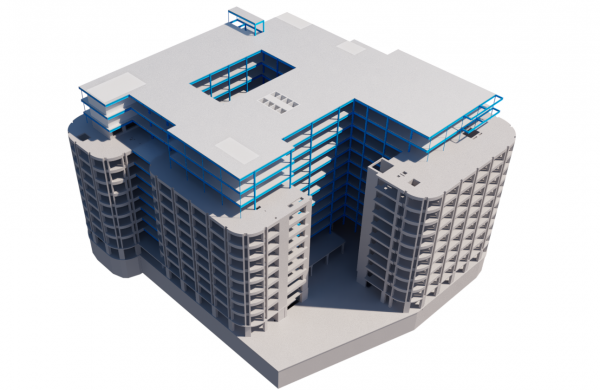Projects
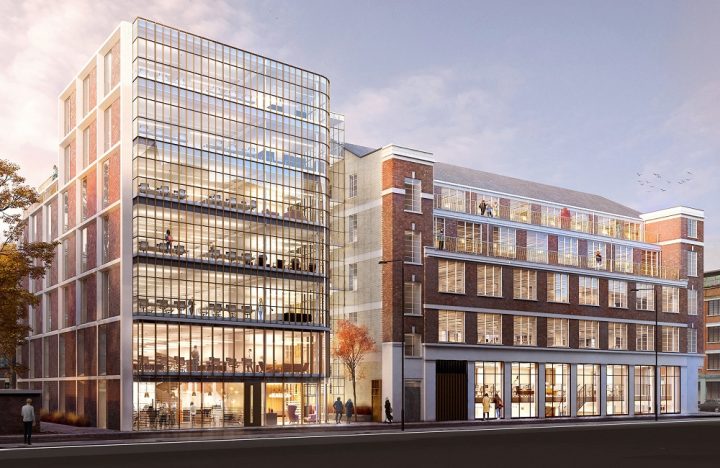
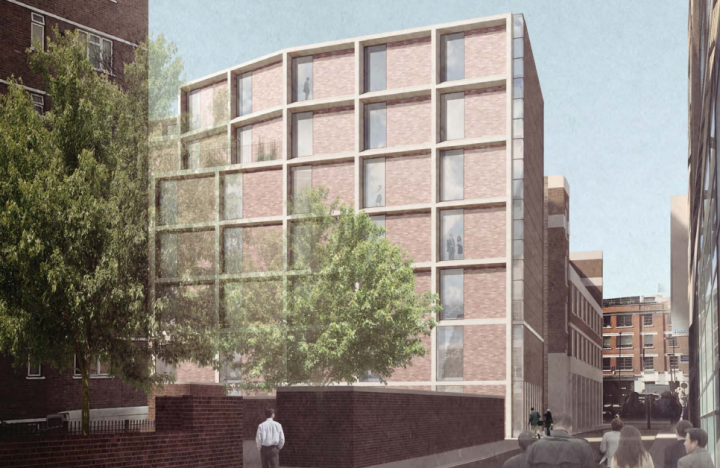

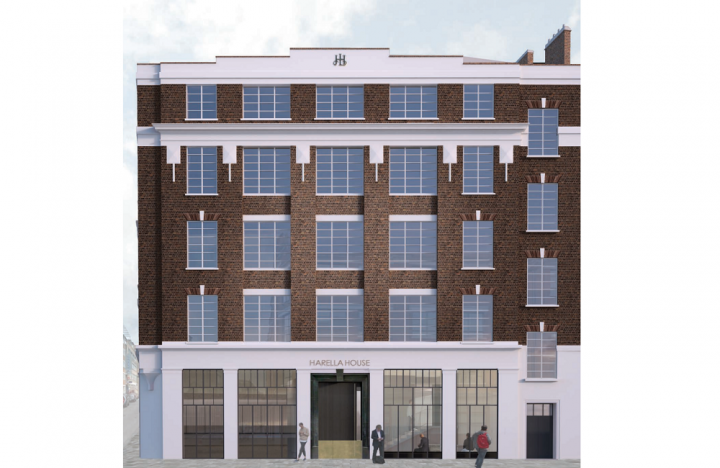




Gee Street
Davies Maguire have completed the structural design of a new-build, seven storey commercial building and the refurbishment and extension of the neighbouring Harella House, located in the London borough of Islington.
The new-build commercial structure consists of a steel frame supporting composite hollowcore slabs with exposed soffits. The steelwork was carefully detailed in close collaboration with the Architect to ensure a quality aesthetic finish to the exposed structure. Stepping back of the façade at several levels was achieved using transfer members to minimise the intrusion of internal columns. Optimisation of the structural floor depths was key, to keep a slender floor profile along the fully glazed Gee Street elevation.
The refurbishment of Harella House includes the construction of a rear extension, to provide further commercial space to the warehouse like floor plans. The roof of this area will be utilised to provide terrace space to the first floor. A new lift shaft is also to be installed, to improve access through the building.
