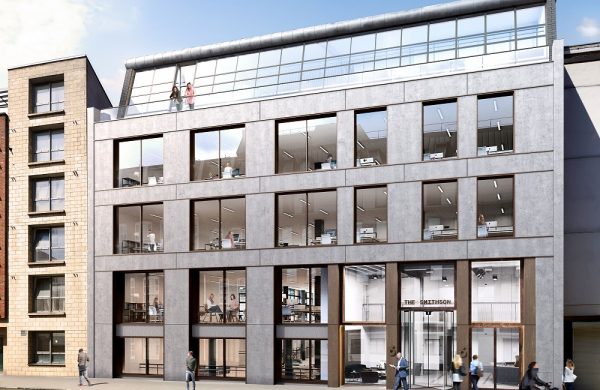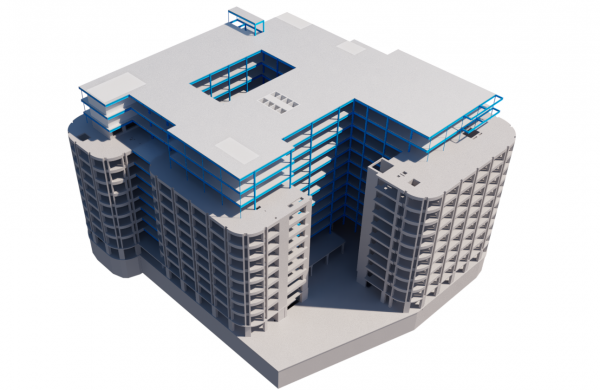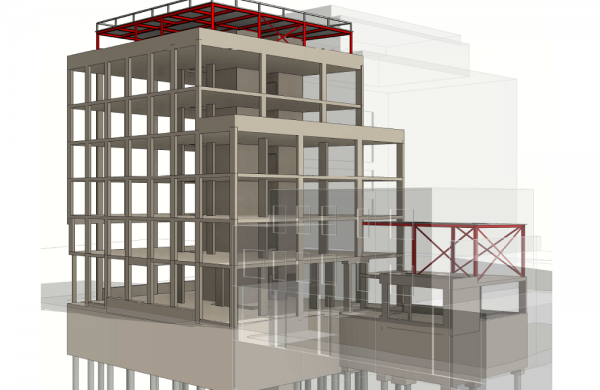Projects












61 Southwark Street
At 61 Southwark Street, on London’s South Bank, a 1960s office building is being refurbished and extended to provide Grade A office accommodation. The scheme brings a new lease of life to an outdated structure.
The building’s existing basement and ground floor extension are being extended further for retail use, increasing the floor plate size. At high level, a cantilevered terrace integrates the building’s profile, with a bookend reinforcing its presence in the locality.
The scheme includes a street level reception area, requiring extensive changes to the existing concrete frame – including cutting-edge carbon-fibre strengthening and the addition of compact mini-piles. Throughout the development, the proposed steelwork integrates intelligently with the 60s structure, with minimal impact on it.
A new address is to be created at Great Guildford Street, where a mezzanine extension with a green roof is being created. What was previously a car park is being converted into premium office space.
The site provides many design challenges, and is predominantly remaining occupied throughout construction phases, which limits access and the ability to use usual building methods.



